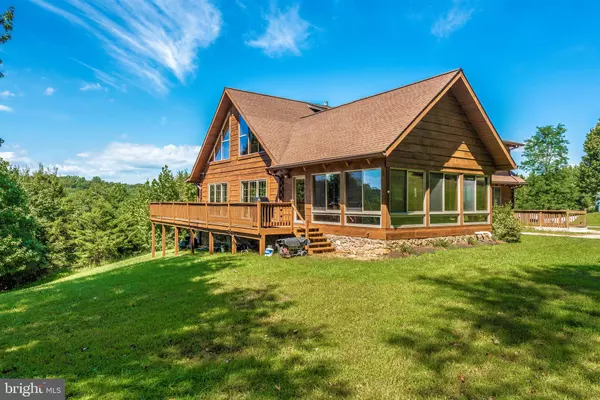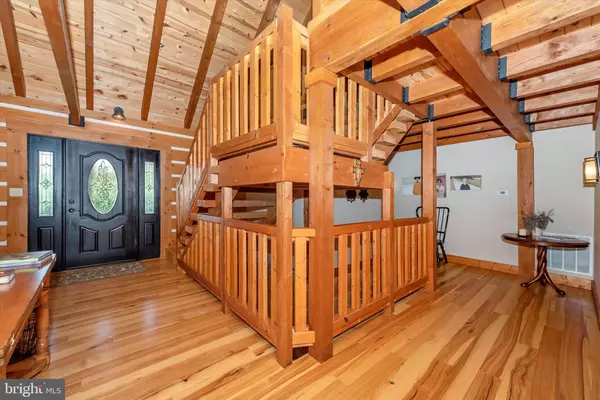For more information regarding the value of a property, please contact us for a free consultation.
19101 SOLOMONS GAP LN Keedysville, MD 21756
Want to know what your home might be worth? Contact us for a FREE valuation!

Our team is ready to help you sell your home for the highest possible price ASAP
Key Details
Sold Price $459,900
Property Type Single Family Home
Sub Type Detached
Listing Status Sold
Purchase Type For Sale
Square Footage 3,712 sqft
Price per Sqft $123
Subdivision None Available
MLS Listing ID MDWA167272
Sold Date 10/16/19
Style Chalet,Post & Beam
Bedrooms 3
Full Baths 2
Half Baths 1
HOA Y/N N
Abv Grd Liv Area 3,712
Originating Board BRIGHT
Year Built 2008
Annual Tax Amount $4,986
Tax Year 2019
Lot Size 4.560 Acres
Acres 4.56
Property Description
AMAZING home with stunning post and beam interior. Owners have lovingly improved this home with stainless appliances in the gourmet open kitchen. The floors are a beautiful hickory with warm radiant heat. You will want to spend hours in front of the soaring stone fireplace. Wonderful floor plan with a MAIN LEVEL master suite that features the 2nd fireplace. The owner s bath is a STUNNER! Relax in the 4 season family room, and gaze out on the beautiful views. The lot is both open and wooded. Want more space? The basement is massive with over 2000 square feet ready to finish, including bath rough-in. Plenty of area to add the future oversized garage/shop, room for a garden, and the firepit is ready now. SHOWN ONLY BY APPT, TO QUALIFIED BUYERS -- no open houses are planned, so schedule your appointments soon!
Location
State MD
County Washington
Zoning EC
Rooms
Other Rooms Living Room, Dining Room, Primary Bedroom, Kitchen, Basement, 2nd Stry Fam Ovrlk, Sun/Florida Room, Laundry, Loft, Mud Room, Primary Bathroom
Basement Outside Entrance, Walkout Stairs
Main Level Bedrooms 1
Interior
Interior Features Dining Area, Floor Plan - Open, Kitchen - Gourmet, Kitchen - Island, Upgraded Countertops, Wood Floors
Heating Baseboard - Hot Water
Cooling Central A/C
Flooring Wood
Fireplaces Number 2
Fireplaces Type Fireplace - Glass Doors, Gas/Propane, Mantel(s), Stone
Equipment Cooktop, Dishwasher, Dryer, Exhaust Fan, Icemaker, Oven - Double, Oven - Self Cleaning, Oven - Wall, Range Hood, Refrigerator, Stainless Steel Appliances, Washer
Fireplace Y
Appliance Cooktop, Dishwasher, Dryer, Exhaust Fan, Icemaker, Oven - Double, Oven - Self Cleaning, Oven - Wall, Range Hood, Refrigerator, Stainless Steel Appliances, Washer
Heat Source Propane - Owned
Laundry Dryer In Unit, Has Laundry, Main Floor, Washer In Unit
Exterior
Exterior Feature Deck(s), Porch(es)
Utilities Available Electric Available
Waterfront N
Water Access N
View Mountain, Panoramic, Scenic Vista, Trees/Woods
Roof Type Asphalt
Accessibility None
Porch Deck(s), Porch(es)
Garage N
Building
Lot Description Backs to Trees, Partly Wooded, Open, Private
Story 3+
Sewer Septic Exists
Water Well
Architectural Style Chalet, Post & Beam
Level or Stories 3+
Additional Building Above Grade, Below Grade
Structure Type 9'+ Ceilings,Cathedral Ceilings,Wood Ceilings
New Construction N
Schools
Elementary Schools Pleasant Valley
Middle Schools Boonsboro
High Schools Boonsboro Sr
School District Washington County Public Schools
Others
Senior Community No
Tax ID 2208014779
Ownership Fee Simple
SqFt Source Assessor
Acceptable Financing Conventional, FNMA, VA, USDA
Listing Terms Conventional, FNMA, VA, USDA
Financing Conventional,FNMA,VA,USDA
Special Listing Condition Standard
Read Less

Bought with Kris A. Alcorn • RE/MAX Results
GET MORE INFORMATION




