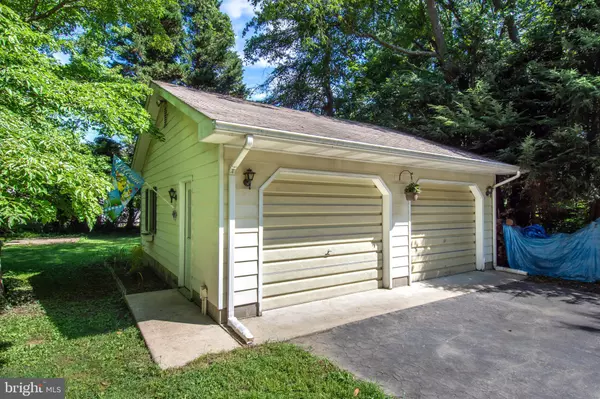For more information regarding the value of a property, please contact us for a free consultation.
109 WILTON RD Chestertown, MD 21620
Want to know what your home might be worth? Contact us for a FREE valuation!

Our team is ready to help you sell your home for the highest possible price ASAP
Key Details
Sold Price $217,000
Property Type Single Family Home
Sub Type Detached
Listing Status Sold
Purchase Type For Sale
Square Footage 1,392 sqft
Price per Sqft $155
Subdivision Chester Harbor
MLS Listing ID MDQA140940
Sold Date 10/18/19
Style Ranch/Rambler
Bedrooms 3
Full Baths 2
HOA Y/N N
Abv Grd Liv Area 1,392
Originating Board BRIGHT
Year Built 1976
Annual Tax Amount $1,681
Tax Year 2018
Lot Size 0.764 Acres
Acres 0.76
Lot Dimensions 0.00 x 0.00
Property Description
One level living. Master suite has new carpet, a walk in cedar closet, master bathroom features a walk in shower. Large living room with wood stove. Three bedrooms/2 full baths. Detached 2 car garage, shed, and a wonderful yard. New gas stove in 2019. new window unit 2019. Sump pump in crawl space with lifetime warranty. There used to be a pool, but this was removed and closed in
Location
State MD
County Queen Annes
Zoning NC-20
Rooms
Other Rooms Living Room, Dining Room, Primary Bedroom, Bedroom 2, Bedroom 3, Kitchen, Laundry, Bathroom 2, Primary Bathroom
Main Level Bedrooms 3
Interior
Heating Baseboard - Electric, Wood Burn Stove
Cooling Window Unit(s)
Flooring Carpet, Vinyl
Fireplaces Number 1
Furnishings No
Fireplace N
Heat Source Electric, Wood
Laundry Main Floor
Exterior
Garage Garage - Front Entry
Garage Spaces 2.0
Fence Split Rail
Waterfront N
Water Access N
View Garden/Lawn
Accessibility None
Parking Type Detached Garage
Total Parking Spaces 2
Garage Y
Building
Story 1
Foundation Crawl Space
Sewer Septic Exists, Community Septic Tank, Private Septic Tank
Water Well
Architectural Style Ranch/Rambler
Level or Stories 1
Additional Building Above Grade, Below Grade
New Construction N
Schools
School District Queen Anne'S County Public Schools
Others
Senior Community No
Tax ID 02-004747
Ownership Fee Simple
SqFt Source Assessor
Acceptable Financing Cash, Conventional, FHA, Rural Development, USDA, VA
Listing Terms Cash, Conventional, FHA, Rural Development, USDA, VA
Financing Cash,Conventional,FHA,Rural Development,USDA,VA
Special Listing Condition Standard
Read Less

Bought with Debra B Meikle • Long & Foster Real Estate, Inc.
GET MORE INFORMATION




