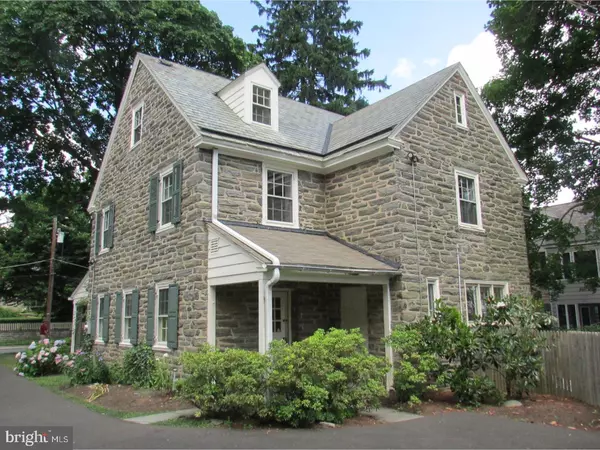For more information regarding the value of a property, please contact us for a free consultation.
528 JARDEN RD Glenside, PA 19038
Want to know what your home might be worth? Contact us for a FREE valuation!

Our team is ready to help you sell your home for the highest possible price ASAP
Key Details
Sold Price $622,500
Property Type Single Family Home
Sub Type Detached
Listing Status Sold
Purchase Type For Sale
Subdivision Wyndmoor
MLS Listing ID 1002004336
Sold Date 10/17/19
Style Colonial
Bedrooms 6
Full Baths 3
Half Baths 1
HOA Y/N N
Originating Board TREND
Year Built 1926
Annual Tax Amount $11,490
Tax Year 2018
Lot Size 10,800 Sqft
Acres 0.25
Lot Dimensions 75
Property Description
Located on a quiet, treelined street in popular Wyndmoor this lovely stone colonial is waiting for it's new owners. A front porch that would be perfect to enjoy on a summer's eve and watch the sunset. The layout is a classic colonial with two large rooms off a center hall with French doors to the outside porch. The large filled light kitchen space and adjacent breakfast room provide great oppportunity for designing your dream kitchen. Master Bedroom with walk in closet. Three additional good sized bedrooms on the second floor with two separate baths. Two nice rooms on the third floor and an additional bath. A fenced in yard and a large two car garage. All the floors have been redone. Just waiting for a new owner to make it their own. Walk to parks and shops of Wyndmoor as well as a train line and the restaurants of Chestnut Hill.
Location
State PA
County Montgomery
Area Springfield Twp (10652)
Zoning A
Rooms
Other Rooms Living Room, Dining Room, Primary Bedroom, Bedroom 2, Bedroom 3, Kitchen, Bedroom 1, Other, Attic
Basement Full
Interior
Interior Features Dining Area
Hot Water Natural Gas
Heating Hot Water, Baseboard - Hot Water
Cooling None
Flooring Wood
Fireplaces Number 1
Fireplaces Type Brick
Equipment Cooktop, Oven - Wall, Oven - Double, Dishwasher
Fireplace Y
Appliance Cooktop, Oven - Wall, Oven - Double, Dishwasher
Heat Source Oil
Laundry None
Exterior
Exterior Feature Porch(es)
Garage Garage Door Opener
Garage Spaces 5.0
Waterfront N
Water Access N
Roof Type Pitched,Shingle,Slate
Accessibility None
Porch Porch(es)
Parking Type On Street, Driveway, Detached Garage, Other
Total Parking Spaces 5
Garage Y
Building
Lot Description Level
Story 3+
Foundation Stone
Sewer Public Sewer
Water Public
Architectural Style Colonial
Level or Stories 3+
Additional Building Above Grade, Below Grade
New Construction N
Schools
School District Springfield Township
Others
Senior Community No
Tax ID 52-00-09499-007
Ownership Fee Simple
SqFt Source Assessor
Security Features Security System
Special Listing Condition Standard
Read Less

Bought with Gary L Cassel • BHHS Keystone Properties
GET MORE INFORMATION




