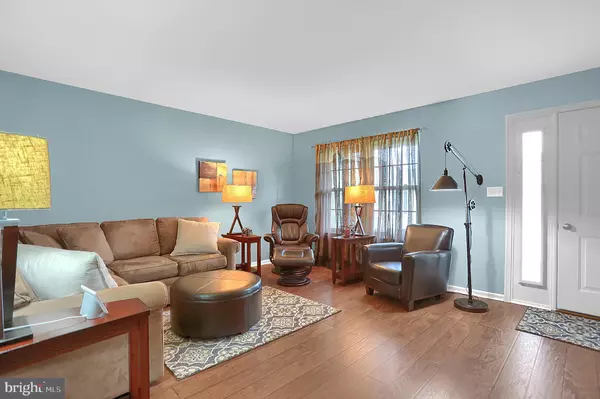For more information regarding the value of a property, please contact us for a free consultation.
112 SPRUCE CT Annville, PA 17003
Want to know what your home might be worth? Contact us for a FREE valuation!

Our team is ready to help you sell your home for the highest possible price ASAP
Key Details
Sold Price $160,000
Property Type Townhouse
Sub Type Interior Row/Townhouse
Listing Status Sold
Purchase Type For Sale
Square Footage 1,380 sqft
Price per Sqft $115
Subdivision Forest Glen
MLS Listing ID PALN107992
Sold Date 10/15/19
Style Traditional
Bedrooms 2
Full Baths 1
Half Baths 1
HOA Fees $138/mo
HOA Y/N Y
Abv Grd Liv Area 1,380
Originating Board BRIGHT
Year Built 1998
Annual Tax Amount $2,934
Tax Year 2020
Lot Size 2,178 Sqft
Acres 0.05
Property Description
Maintained with pride! This like new townhome is move in ready. From the welcoming front porch to the well lit living room, upgraded gourmet kitchen and formal dining room with skylights and french doors to to the private rear patio. 2 generous bedrooms and full bath. Full basement and detached garage for storage.Major upgrades since 2016: Gas Water Heater, HVAC A/C, new roof, double hung windows, fresh paint, new carpet, upgraded full bath. Total kitchen remodel 2015 Again, better than new, ready for you to call your own!
Location
State PA
County Lebanon
Area North Londonderry Twp (13228)
Zoning RESIDENTIAL
Rooms
Other Rooms Living Room, Dining Room, Bedroom 2, Kitchen, Basement, Bedroom 1, Full Bath, Half Bath
Basement Full, Unfinished
Interior
Interior Features Carpet, Ceiling Fan(s), Skylight(s), Upgraded Countertops, Walk-in Closet(s), Formal/Separate Dining Room, Kitchen - Island, Recessed Lighting
Heating Forced Air
Cooling Central A/C
Equipment Built-In Microwave, Dishwasher, Disposal, Oven - Self Cleaning, Refrigerator
Fireplace N
Appliance Built-In Microwave, Dishwasher, Disposal, Oven - Self Cleaning, Refrigerator
Heat Source Natural Gas
Exterior
Exterior Feature Patio(s)
Garage Garage - Front Entry
Garage Spaces 1.0
Waterfront N
Water Access N
Accessibility None
Porch Patio(s)
Parking Type Detached Garage
Total Parking Spaces 1
Garage Y
Building
Story 2
Sewer Public Sewer
Water Public
Architectural Style Traditional
Level or Stories 2
Additional Building Above Grade, Below Grade
New Construction N
Schools
School District Palmyra Area
Others
Senior Community No
Tax ID 28-2298976-361249-0000
Ownership Fee Simple
SqFt Source Assessor
Acceptable Financing Cash, Conventional, FHA, VA
Listing Terms Cash, Conventional, FHA, VA
Financing Cash,Conventional,FHA,VA
Special Listing Condition Standard
Read Less

Bought with SHONNA L SHOPE • Coldwell Banker Realty
GET MORE INFORMATION




