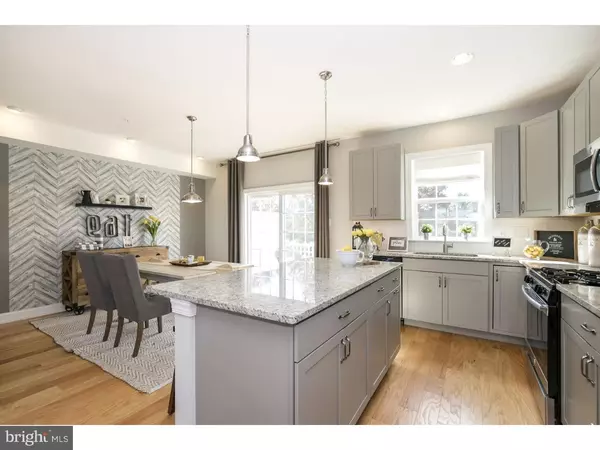For more information regarding the value of a property, please contact us for a free consultation.
1055 CHAPMAN CIR Lansdale, PA 19446
Want to know what your home might be worth? Contact us for a FREE valuation!

Our team is ready to help you sell your home for the highest possible price ASAP
Key Details
Sold Price $314,825
Property Type Townhouse
Sub Type Interior Row/Townhouse
Listing Status Sold
Purchase Type For Sale
Square Footage 2,000 sqft
Price per Sqft $157
Subdivision Fortuna Crossing
MLS Listing ID PAMC105184
Sold Date 09/30/19
Style Colonial,Traditional
Bedrooms 3
Full Baths 2
Half Baths 2
HOA Fees $167/mo
HOA Y/N Y
Abv Grd Liv Area 2,000
Originating Board TREND
Year Built 2018
Tax Year 2018
Property Description
Welcome to Fortuna Crossing by Lennar. New Construction Community. This community will consist of 18 Twin Homes and 41 Town homes! All of our home include a higher level of included features. This 3 Story Townhome includes a finished recreation room with powder room and oversized garage! The kitchen boasts designer 42" cabinets and granite countertops with an included island. The open floorplan of the Chestnut plan that lets the natural light in with oversized high efficiency low E argon windows. All full baths include ceramic tile walls and floors, comfort height vanities and the master bathroom includes granite counters and a 5' shower. Located within walking distance from the Fortuna train station and easy access to PA Turnpike, Route 309 and 202. Be in Doylestown or Philadelphia in no time. Interior photos are not of actual home and are for demonstration purposes. Decorated Model Home onsite
Location
State PA
County Montgomery
Area Hatfield Twp (10635)
Zoning RES
Rooms
Other Rooms Living Room, Dining Room, Primary Bedroom, Bedroom 2, Kitchen, Family Room, Bedroom 1, Laundry
Interior
Interior Features Kitchen - Eat-In
Hot Water Natural Gas
Heating Forced Air
Cooling Central A/C
Fireplace N
Heat Source Natural Gas
Laundry Upper Floor
Exterior
Garage Spaces 1.0
Waterfront N
Water Access N
Accessibility None
Parking Type Other
Total Parking Spaces 1
Garage N
Building
Story 3+
Sewer Public Sewer
Water Public
Architectural Style Colonial, Traditional
Level or Stories 3+
Additional Building Above Grade
New Construction Y
Schools
Elementary Schools A.M. Kulp
Middle Schools Penndale
High Schools North Penn Senior
School District North Penn
Others
Pets Allowed Y
Senior Community No
Ownership Fee Simple
SqFt Source Estimated
Special Listing Condition Standard
Pets Description Case by Case Basis
Read Less

Bought with Debra Glatz • Lennar Sales Corp
GET MORE INFORMATION




