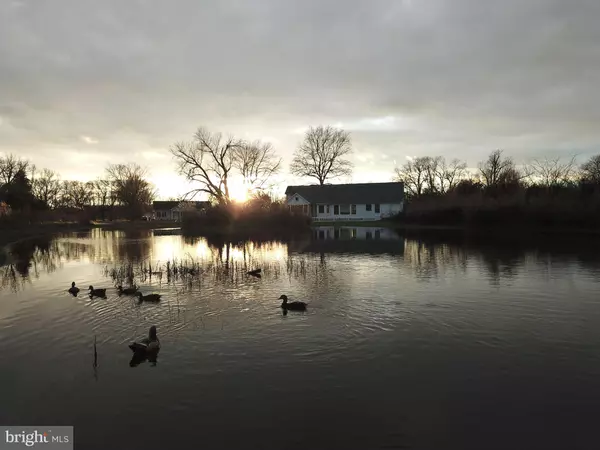For more information regarding the value of a property, please contact us for a free consultation.
31510 BRUCEVILLE RD SE Trappe, MD 21673
Want to know what your home might be worth? Contact us for a FREE valuation!

Our team is ready to help you sell your home for the highest possible price ASAP
Key Details
Sold Price $293,000
Property Type Single Family Home
Sub Type Detached
Listing Status Sold
Purchase Type For Sale
Square Footage 1,600 sqft
Price per Sqft $183
Subdivision None Available
MLS Listing ID 1003271162
Sold Date 10/10/19
Style Cape Cod
Bedrooms 3
Full Baths 2
HOA Y/N N
Abv Grd Liv Area 1,600
Originating Board MRIS
Year Built 2013
Annual Tax Amount $1,686
Tax Year 2018
Lot Size 4.010 Acres
Acres 4.01
Property Description
Well built custom home by E. B Walen in 2013 on 4.01 AC. Private country setting in Bruceville with recently added rear enclosed porch to view sunrise overlooking your private pond. 2 Car attached garage with additional 2 Car detached garage for boat and hunting equipment. Sprinkler system. Less than 1 mile to Windy Hill Landing. Public boat access, pier and fishing on Choptank River.
Location
State MD
County Talbot
Zoning RESIDENTIAL
Direction West
Rooms
Other Rooms Living Room, Primary Bedroom, Bedroom 2, Bedroom 3, Kitchen, Family Room, Laundry
Main Level Bedrooms 3
Interior
Interior Features Breakfast Area, Combination Dining/Living, Upgraded Countertops, Wood Floors, WhirlPool/HotTub, Entry Level Bedroom, Primary Bath(s), Recessed Lighting, Floor Plan - Open
Hot Water Electric
Heating Forced Air
Cooling Ceiling Fan(s), Central A/C
Fireplaces Number 1
Fireplaces Type Mantel(s), Gas/Propane, Screen
Equipment Washer/Dryer Hookups Only, Dishwasher, Disposal, Exhaust Fan, Microwave, Oven/Range - Gas, Refrigerator, Washer, Stove, Water Heater - High-Efficiency
Fireplace Y
Window Features Screens,Vinyl Clad,ENERGY STAR Qualified
Appliance Washer/Dryer Hookups Only, Dishwasher, Disposal, Exhaust Fan, Microwave, Oven/Range - Gas, Refrigerator, Washer, Stove, Water Heater - High-Efficiency
Heat Source Electric, Propane - Owned
Exterior
Exterior Feature Porch(es), Enclosed, Screened
Garage Garage Door Opener
Garage Spaces 4.0
Fence Partially, Vinyl
Utilities Available Phone Available, Propane, Under Ground, Water Available
Amenities Available Boat Ramp
Waterfront N
Water Access N
View Pond, Trees/Woods, Garden/Lawn
Roof Type Shingle
Street Surface Black Top
Accessibility Ramp - Main Level
Porch Porch(es), Enclosed, Screened
Road Frontage City/County
Parking Type Driveway, Attached Garage, Detached Garage
Attached Garage 2
Total Parking Spaces 4
Garage Y
Building
Lot Description Pond, Private
Story 2
Foundation Block
Sewer Holding Tank, Septic Exists
Water Well
Architectural Style Cape Cod
Level or Stories 2
Additional Building Above Grade
Structure Type Cathedral Ceilings,Dry Wall
New Construction N
Schools
Elementary Schools White Marsh
Middle Schools Easton
High Schools Easton
School District Talbot County Public Schools
Others
Pets Allowed Y
Senior Community No
Tax ID 03-125033
Ownership Fee Simple
SqFt Source Estimated
Security Features Smoke Detector,Sprinkler System - Indoor,Fire Detection System
Acceptable Financing FHA, Conventional, FNMA, USDA, VA, Cash
Listing Terms FHA, Conventional, FNMA, USDA, VA, Cash
Financing FHA,Conventional,FNMA,USDA,VA,Cash
Special Listing Condition Standard
Pets Description Cats OK, Dogs OK
Read Less

Bought with Andrew B Beaven • Wright Real Estate
GET MORE INFORMATION




