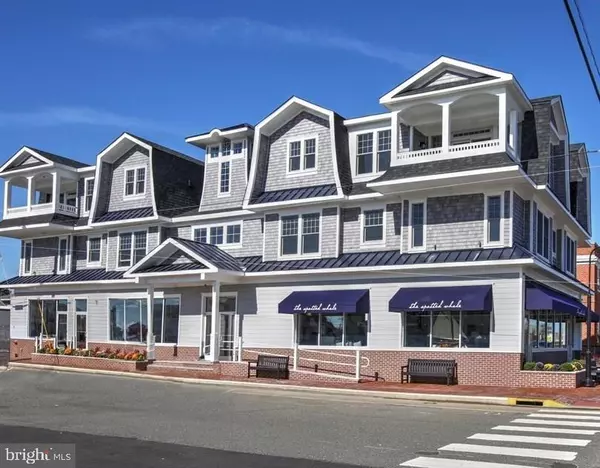For more information regarding the value of a property, please contact us for a free consultation.
500 N BAY AVE #D Beach Haven, NJ 08008
Want to know what your home might be worth? Contact us for a FREE valuation!

Our team is ready to help you sell your home for the highest possible price ASAP
Key Details
Sold Price $539,000
Property Type Condo
Sub Type Condo/Co-op
Listing Status Sold
Purchase Type For Sale
Square Footage 1,200 sqft
Price per Sqft $449
Subdivision Beach Haven
MLS Listing ID NJOC138938
Sold Date 10/08/19
Style Contemporary
Bedrooms 2
Full Baths 2
Half Baths 1
Condo Fees $350/mo
HOA Fees $350/mo
HOA Y/N Y
Abv Grd Liv Area 1,200
Originating Board JSMLS
Year Built 2019
Tax Year 2018
Lot Dimensions 50x137
Property Description
LAST UNIT...Located in the Heart of Historic Beach Haven ... LUXURY Furnished Condominiums Unit D... the elevator will take you to the first floor...to a master bedroom with en-suite, double vanity and shower...also features a Jr. master with a full bath...and washer, dryer and tank-less water heater...The second floor boosts a Gourmet kitchen, with premium appliances...large center island...which opens to dining and living room...There is also a half bath. Besides Luxury...there is Safety...this building has a fire suppression sprinkler system and is centrally monitored ...Also it is in a redevelopment zone and the taxes are phased in... taxes are phased in over the 5 years. This is an owners complex and renting is not allowed...Great to entertain family and friends.. walk to all of the activities in Downtown Beach Haven ... there are 2 Off Street parking spaces.
Location
State NJ
County Ocean
Area Beach Haven Boro (21504)
Zoning B-D
Rooms
Main Level Bedrooms 2
Interior
Interior Features Entry Level Bedroom, Ceiling Fan(s), Crown Moldings, Elevator, Kitchen - Island, Floor Plan - Open, Pantry, Recessed Lighting, Primary Bath(s), Stall Shower
Hot Water Tankless
Heating Forced Air, Heat Pump(s), Zoned
Cooling Central A/C, Zoned
Flooring Tile/Brick, Fully Carpeted
Equipment Dishwasher, Disposal, Dryer, Oven/Range - Gas, Built-In Microwave, Refrigerator, Oven - Self Cleaning, Stove, Washer, Water Heater - Tankless
Furnishings No
Fireplace N
Window Features Double Hung,Screens
Appliance Dishwasher, Disposal, Dryer, Oven/Range - Gas, Built-In Microwave, Refrigerator, Oven - Self Cleaning, Stove, Washer, Water Heater - Tankless
Heat Source Electric
Exterior
Exterior Feature Deck(s)
Parking On Site 2
Amenities Available Common Grounds, Elevator, Extra Storage
Waterfront N
Water Access N
View Bay
Roof Type Shingle
Accessibility None
Porch Deck(s)
Parking Type Off Street
Garage N
Building
Lot Description Corner
Story 2
Foundation Pilings
Sewer Public Sewer
Water Public
Architectural Style Contemporary
Level or Stories 2
Additional Building Above Grade
New Construction Y
Schools
School District Southern Regional Schools
Others
Pets Allowed Y
HOA Fee Include Ext Bldg Maint,Insurance
Senior Community No
Tax ID 04-00167-0000-00004
Ownership Condominium
Security Features Security System
Acceptable Financing Conventional
Horse Property N
Listing Terms Conventional
Financing Conventional
Special Listing Condition Standard
Pets Description No Pet Restrictions
Read Less

GET MORE INFORMATION




