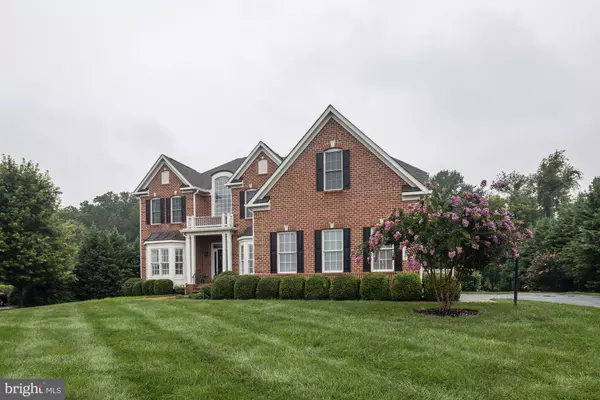For more information regarding the value of a property, please contact us for a free consultation.
1417 MARTIN MEADOWS DR Fallston, MD 21047
Want to know what your home might be worth? Contact us for a FREE valuation!

Our team is ready to help you sell your home for the highest possible price ASAP
Key Details
Sold Price $735,000
Property Type Single Family Home
Sub Type Detached
Listing Status Sold
Purchase Type For Sale
Square Footage 4,307 sqft
Price per Sqft $170
Subdivision Martin Meadows
MLS Listing ID MDHR237300
Sold Date 10/07/19
Style Traditional
Bedrooms 5
Full Baths 4
HOA Fees $32/ann
HOA Y/N Y
Abv Grd Liv Area 4,307
Originating Board BRIGHT
Year Built 2006
Annual Tax Amount $7,296
Tax Year 2018
Lot Size 1.020 Acres
Acres 1.02
Lot Dimensions 0.00 x 0.00
Property Description
***OPEN HOUSE 8/25 CANCELED***FANTASTIC FALLSTON BEAUTY IN MARTIN MEADOWS FEATURING A BACKYARD DESIGNED FOR ENTERTAINING. KNOCKOUT TREX DECK WITH TRELLIS, BLUESTONE PATIO AND BRICK FIREPLACE! A GRAND 2-STORY FOYER FLANKED BY THE LIVING ROOM AND DINING ROOM LEAD YOU TO THE FIRST OF TWO STAIRCASES. AN OPEN CONCEPT,GOURMET KITCHEN AND EXTENDED FAMILY ROOM WITH FIREPLACE LENDS PLENTY OF SPACE FOR INDOOR GATHERINGS. THROUGH THE SUNROOM YOU'LL DISCOVER A $38K OUTDOOR OASIS SUITED FOR EVEN MORE FAMILY TIME AND MEMORY MAKING THE DAY YOU MOVE IN. THE LEVEL LOT, JUST OVER AN ACRE, BACKS TO WOODS AND APPEARS TO GO ON FOREVER. THIS VIEW CAN ALSO BE ENJOYED FROM THE MASTER BEDROOM WITH BUILT INS AND A BOUTIQUE-FEEL WALK IN CLOSET. THERE ARE 4 OTHER OVERSIZED BEDROOMS ON THIS FLOOR. TAKE THE BACK STAIRCASE AND HEAD TO THE BASEMENT LEVEL WITH ITS 9FT CEILINGS AWAITING PERSONAL FINISHES AND DESIGN IDEAS TO MEET YOUR FAMILY'S TRADITIONS. A TOTAL "LIFESTYLE" FROM THE CURB TO THE WOODS AND AROUND EVERY CORNER. WELCOME HOME.
Location
State MD
County Harford
Zoning RR AG
Rooms
Basement Connecting Stairway, Heated, Interior Access, Outside Entrance, Poured Concrete, Rear Entrance, Unfinished, Sump Pump, Walkout Stairs, Rough Bath Plumb
Interior
Interior Features Additional Stairway, Attic, Breakfast Area, Built-Ins, Carpet, Ceiling Fan(s), Crown Moldings, Dining Area, Double/Dual Staircase, Family Room Off Kitchen, Floor Plan - Traditional, Formal/Separate Dining Room, Kitchen - Eat-In, Kitchen - Gourmet, Kitchen - Island, Primary Bath(s), Pantry, Recessed Lighting, Wainscotting, Wood Floors
Heating Forced Air, Zoned
Cooling Central A/C, Zoned
Flooring Hardwood, Carpet, Ceramic Tile
Fireplaces Number 1
Equipment Built-In Microwave, Cooktop, Dishwasher, Disposal, Dryer, Exhaust Fan, Icemaker, Oven - Double, Oven - Wall, Refrigerator, Washer
Fireplace Y
Window Features Bay/Bow,Screens,Double Hung,Insulated,Palladian,Vinyl Clad
Appliance Built-In Microwave, Cooktop, Dishwasher, Disposal, Dryer, Exhaust Fan, Icemaker, Oven - Double, Oven - Wall, Refrigerator, Washer
Heat Source Propane - Owned
Exterior
Exterior Feature Brick, Deck(s), Patio(s)
Garage Garage - Side Entry, Garage Door Opener, Inside Access
Garage Spaces 3.0
Waterfront N
Water Access N
View Trees/Woods
Accessibility Other
Porch Brick, Deck(s), Patio(s)
Attached Garage 3
Total Parking Spaces 3
Garage Y
Building
Story 3+
Sewer Septic Exists, Community Septic Tank, Private Septic Tank
Water Well
Architectural Style Traditional
Level or Stories 3+
Additional Building Above Grade, Below Grade
New Construction N
Schools
Elementary Schools Youths Benefit
Middle Schools Fallston
High Schools Fallston
School District Harford County Public Schools
Others
HOA Fee Include Common Area Maintenance,Road Maintenance
Senior Community No
Tax ID 03-373622
Ownership Fee Simple
SqFt Source Assessor
Special Listing Condition Standard
Read Less

Bought with John C Kantorski Jr. • Cummings & Co. Realtors
GET MORE INFORMATION




