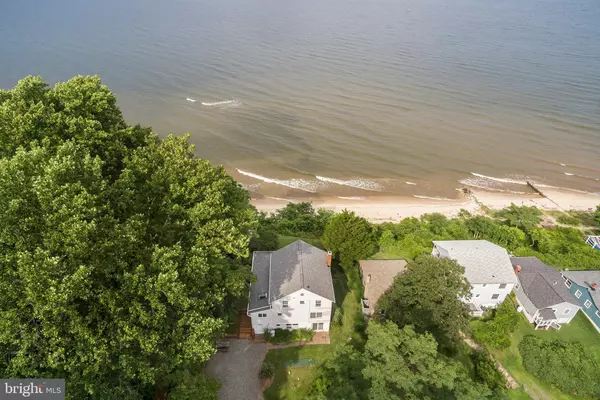For more information regarding the value of a property, please contact us for a free consultation.
3048 GOVERNORS RUN RD Port Republic, MD 20676
Want to know what your home might be worth? Contact us for a FREE valuation!

Our team is ready to help you sell your home for the highest possible price ASAP
Key Details
Sold Price $449,000
Property Type Single Family Home
Sub Type Detached
Listing Status Sold
Purchase Type For Sale
Square Footage 2,714 sqft
Price per Sqft $165
Subdivision None Available
MLS Listing ID MDCA171558
Sold Date 09/30/19
Style Cabin/Lodge,Contemporary
Bedrooms 3
Full Baths 3
HOA Y/N N
Abv Grd Liv Area 2,096
Originating Board BRIGHT
Year Built 1927
Annual Tax Amount $4,809
Tax Year 2018
Lot Size 8,833 Sqft
Acres 0.2
Property Description
A hidden treasure in the Port Republic area of Calvert County! Capture waterfront views of the Chesapeake Bay from almost every room in the home. Tucked away with private hot tub, patio and beautiful beach area. Nostalgic floor plan offers the charm of a bayfront home. 3 bedrooms, 3 baths plus a partially finished basement offers plenty of room for family and friends. Beautiful waterside sunroom with a skylight is a perfect place to enjoy the view and entertain. So much charm inside you must see for yourself. Ideal for a second vacation home or year-round living. Bring family and friends to your new "staycation" home! Beach and pier access nearby.Only 1 hour from the DC metro or Annapolis area. Call for an appointment to see today!
Location
State MD
County Calvert
Zoning R-1
Direction Southwest
Rooms
Other Rooms Living Room, Sitting Room, Kitchen, Family Room, Breakfast Room, Laundry, Storage Room, Full Bath
Basement Improved, Interior Access, Outside Entrance, Partially Finished, Walkout Level, Windows
Main Level Bedrooms 1
Interior
Interior Features Carpet, Cedar Closet(s), Ceiling Fan(s), Combination Dining/Living, Dining Area, Entry Level Bedroom, Floor Plan - Open, Kitchen - Eat-In, Kitchen - Country, Pantry, Stall Shower, Tub Shower, Upgraded Countertops
Hot Water Electric
Heating Hot Water & Baseboard - Electric, Hot Water
Cooling Ceiling Fan(s), Ductless/Mini-Split, Multi Units
Flooring Hardwood, Carpet
Fireplaces Number 1
Fireplaces Type Brick, Mantel(s), Non-Functioning
Equipment Dryer, Oven - Self Cleaning, Range Hood, Refrigerator, Stainless Steel Appliances, Washer, Water Heater, Oven/Range - Electric
Furnishings No
Fireplace Y
Window Features Screens,Skylights
Appliance Dryer, Oven - Self Cleaning, Range Hood, Refrigerator, Stainless Steel Appliances, Washer, Water Heater, Oven/Range - Electric
Heat Source Oil, Electric
Laundry Basement
Exterior
Exterior Feature Patio(s)
Utilities Available Cable TV
Amenities Available Beach, Pier/Dock
Waterfront Y
Waterfront Description Sandy Beach
Water Access Y
Water Access Desc Swimming Allowed,Private Access
View Bay
Roof Type Asphalt
Accessibility None
Porch Patio(s)
Parking Type Driveway
Garage N
Building
Lot Description Backs - Open Common Area
Story 2.5
Foundation Block
Sewer On Site Septic
Water Public
Architectural Style Cabin/Lodge, Contemporary
Level or Stories 2.5
Additional Building Above Grade, Below Grade
Structure Type Cathedral Ceilings,2 Story Ceilings,Dry Wall,Wood Walls
New Construction N
Schools
Elementary Schools St. Leonard
Middle Schools Calvert
High Schools Calvert
School District Calvert County Public Schools
Others
Pets Allowed Y
HOA Fee Include Common Area Maintenance,Electricity,Lawn Maintenance,Trash,Other
Senior Community No
Tax ID 0501019201
Ownership Fee Simple
SqFt Source Estimated
Acceptable Financing Cash, Conventional
Listing Terms Cash, Conventional
Financing Cash,Conventional
Special Listing Condition Standard
Pets Description No Pet Restrictions
Read Less

Bought with Gabriele Parker • Taylor Properties
GET MORE INFORMATION




