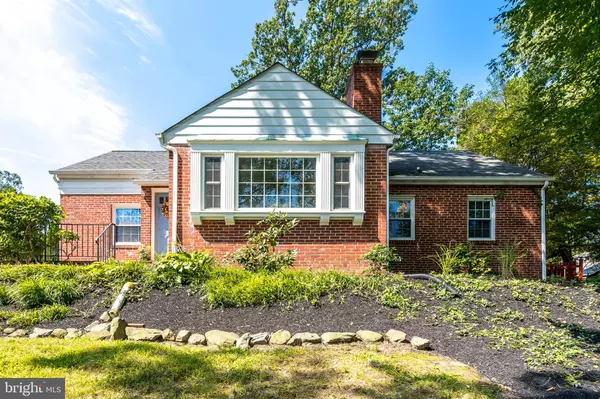For more information regarding the value of a property, please contact us for a free consultation.
5706 CROSS COUNTRY BLVD Baltimore, MD 21209
Want to know what your home might be worth? Contact us for a FREE valuation!

Our team is ready to help you sell your home for the highest possible price ASAP
Key Details
Sold Price $386,000
Property Type Single Family Home
Sub Type Detached
Listing Status Sold
Purchase Type For Sale
Square Footage 1,484 sqft
Price per Sqft $260
Subdivision Mount Washington
MLS Listing ID MDBA481074
Sold Date 10/04/19
Style Traditional
Bedrooms 4
Full Baths 3
HOA Y/N N
Abv Grd Liv Area 1,484
Originating Board BRIGHT
Year Built 1942
Annual Tax Amount $6,313
Tax Year 2019
Lot Size 0.263 Acres
Acres 0.26
Property Description
You'll love this charming, four bedroom brick home ideally situated in the heart of Mt. Washington. Upon entering, you are welcomed into a spacious, light filled living room featuring hardwood floors and a fireplace. A traditional dining room then leads you into an updated modern kitchen featuring beautiful granite counter-tops and stainless steel appliances. Continue past the kitchen into the fully enclosed sun room that can be enjoyed year-round. The master bedroom features an updated en-suite bathroom and the adjacent bedroom has been converted into a dream closet with built-ins providing abundant storage. A third bedroom and second bathroom are also conveniently located on the main level. A fully finished basement provides perfect entertaining space with a wet bar, storage, a fourth bedroom, and third full bathroom. A large attic space offers additional storage or the opportunity to build out more living space. Relax on the beautiful back patio and enjoy being surrounded by lush landscaping and fully grown trees. Welcome home to life in Mt. Washington.
Location
State MD
County Baltimore City
Zoning R-1-E
Rooms
Other Rooms Living Room, Dining Room, Primary Bedroom, Bedroom 2, Bedroom 4, Kitchen, Basement, Sun/Florida Room, Bathroom 2, Bathroom 3, Attic, Primary Bathroom, Additional Bedroom
Basement Other
Main Level Bedrooms 3
Interior
Interior Features Attic, Built-Ins, Carpet, Ceiling Fan(s), Dining Area, Entry Level Bedroom, Family Room Off Kitchen, Kitchen - Table Space, Recessed Lighting, Upgraded Countertops, Window Treatments, Wood Floors, Wet/Dry Bar
Heating Forced Air
Cooling Central A/C
Fireplaces Number 1
Equipment Built-In Microwave, Dishwasher, Disposal, Dryer, Oven/Range - Gas, Washer, Water Heater
Fireplace Y
Appliance Built-In Microwave, Dishwasher, Disposal, Dryer, Oven/Range - Gas, Washer, Water Heater
Heat Source Natural Gas
Laundry Basement, Has Laundry
Exterior
Waterfront N
Water Access N
Accessibility None
Parking Type On Street
Garage N
Building
Story 1
Sewer Public Sewer
Water Public
Architectural Style Traditional
Level or Stories 1
Additional Building Above Grade, Below Grade
New Construction N
Schools
School District Baltimore City Public Schools
Others
Senior Community No
Tax ID 0327174675A009
Ownership Fee Simple
SqFt Source Estimated
Horse Property N
Special Listing Condition Standard
Read Less

Bought with Kerri A Tkach • Redfin Corp
GET MORE INFORMATION




