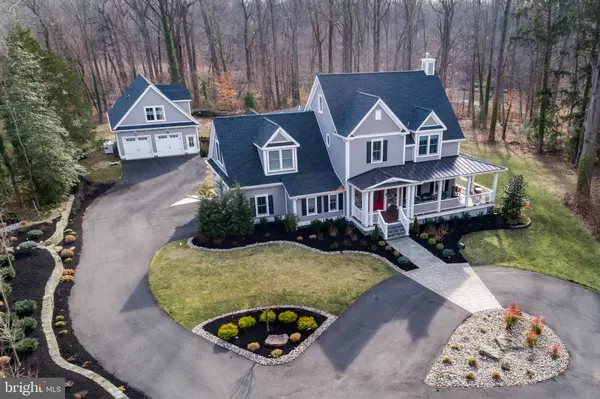For more information regarding the value of a property, please contact us for a free consultation.
204 W WILLOW ST Wenonah, NJ 08090
Want to know what your home might be worth? Contact us for a FREE valuation!

Our team is ready to help you sell your home for the highest possible price ASAP
Key Details
Sold Price $550,000
Property Type Single Family Home
Sub Type Detached
Listing Status Sold
Purchase Type For Sale
Square Footage 3,662 sqft
Price per Sqft $150
Subdivision Not In Use
MLS Listing ID NJGL213264
Sold Date 10/01/19
Style Craftsman
Bedrooms 5
Full Baths 3
Half Baths 1
HOA Y/N N
Abv Grd Liv Area 3,662
Originating Board BRIGHT
Year Built 2015
Annual Tax Amount $25,731
Tax Year 2018
Lot Size 2.140 Acres
Acres 2.14
Property Description
Tranquility awaits in this captivating 3 year young custom Craftsman style home situated on over 2 acres bordered by scenic views of the Wenonah Conservation Area. Professionally designed with over 3,700 sqft of luxurious finishes and a bright and open floor plan. Exquisite upgrades include wide plank hardwood flooring on 1st and 2nd floor, 10ft high ceilings and custom trimwork. Heated marble flooring in the mudroom with built-ins and powder room with gorgeous vanity cabinet. Formal dining room with custom trimwork, corner built-ins and wide plank hardwood flooring. Spacious family room with stunning gas fireplace, custom built-ins and coffered ceiling. Spectacular gourmet chef's kitchen complete with 48" cabinetry, Subzero refrigerator, 48" Wolf range, wine cooler, ice maker, exotic granite, oversized island and 2 pantry closets. Separate spacious kitchen nook with shiplap. 4 season room with heated tile flooring and walls of windows to enjoy the beautiful views of the conservation land. 1st floor bedroom with bay window, walk-in closet and full tiled bathroom with custom vanity and tiled shower. Beautiful custom trimwork continues up the stairway to the 2nd floor. Luxurious master bedroom with vaulted ceiling and 2 spacious walk-in closets finished with California Closet systems. Elegant marble master bath with custom double vanity cabinet with stunning granite, oversized shower with rainhead, clawfoot tub and heated marble flooring. Tiled hall bath with 2 separate vanities with heated tile flooring and beautiful tile tub surround. Bedroom 2 consists of a walk-in closet complete with California Closet system and custom window treatments. Bedroom 3 includes custom window treatments. Bedroom 4/bonus room with tons of storage and custom window treatments. Convenient 2nd floor laundry room with cabinetry that provides ample storage and laundry sink. Full unfinished basement with 10ft high ceilings ready for your finishing touches. 2 car attached garage with separate entry door, garage door openers and additional space for storage. Meticulous attention to detail continues on the exterior finishes which include a rocking chair worthy wrap around porch to enjoy the tranquil views of the Wenonah Conservation w/easy access to walking trails, gorgeous landscaping, night scaping, irrigation and fieldstone stacked walls. Recently built custom detached garage perfect for all you car lovers or could be an amazing workshop complete with epoxy heated garage flooring, half bath and loft sitting area. Additional upgrades include back up generator for house and/or detached garage, dual zone heat & A/C, central vacuum, Sonos wireless speaker system and security system. Must see to appreciate this brilliantly designed and simply magnificent custom home!
Location
State NJ
County Gloucester
Area Wenonah Boro (20819)
Zoning RESIDENTIAL
Rooms
Other Rooms Dining Room, Primary Bedroom, Bedroom 2, Bedroom 3, Bedroom 4, Kitchen, Family Room, Foyer, Breakfast Room, Bedroom 1, Sun/Florida Room, Laundry, Mud Room, Bathroom 1, Bathroom 2, Primary Bathroom, Half Bath
Basement Full
Main Level Bedrooms 1
Interior
Interior Features Breakfast Area, Built-Ins, Butlers Pantry, Ceiling Fan(s), Central Vacuum, Crown Moldings, Dining Area, Entry Level Bedroom, Family Room Off Kitchen, Floor Plan - Open, Kitchen - Gourmet, Kitchen - Island, Primary Bath(s), Pantry, Recessed Lighting, Sprinkler System, Stall Shower, Upgraded Countertops, Wainscotting, Walk-in Closet(s), Wet/Dry Bar, Window Treatments, Wood Floors
Heating Zoned, Humidifier, Programmable Thermostat
Cooling Central A/C
Flooring Ceramic Tile, Hardwood, Heated, Marble
Fireplaces Number 1
Fireplaces Type Gas/Propane, Stone
Equipment Built-In Microwave, Central Vacuum, Commercial Range, Dishwasher, Disposal, Dryer - Front Loading, Icemaker, Range Hood, Refrigerator, Stainless Steel Appliances, Washer - Front Loading, Water Heater
Fireplace Y
Appliance Built-In Microwave, Central Vacuum, Commercial Range, Dishwasher, Disposal, Dryer - Front Loading, Icemaker, Range Hood, Refrigerator, Stainless Steel Appliances, Washer - Front Loading, Water Heater
Heat Source Natural Gas
Laundry Upper Floor
Exterior
Exterior Feature Wrap Around
Garage Additional Storage Area, Garage - Side Entry, Garage Door Opener, Inside Access, Oversized
Garage Spaces 7.0
Waterfront N
Water Access N
View Trees/Woods
Accessibility None
Porch Wrap Around
Parking Type Attached Garage, Detached Garage, Driveway
Attached Garage 2
Total Parking Spaces 7
Garage Y
Building
Story 3+
Sewer Public Sewer
Water Public
Architectural Style Craftsman
Level or Stories 3+
Additional Building Above Grade, Below Grade
Structure Type 9'+ Ceilings,Cathedral Ceilings
New Construction N
Schools
Elementary Schools Wenonah
Middle Schools Wenonah
High Schools Gateway Reg
School District Wenonah Public Schools
Others
Senior Community No
Tax ID 19-00067-00001
Ownership Fee Simple
SqFt Source Assessor
Security Features Exterior Cameras
Acceptable Financing Conventional
Listing Terms Conventional
Financing Conventional
Special Listing Condition Standard
Read Less

Bought with Lori M Wade • BHHS Fox & Roach-Moorestown
GET MORE INFORMATION




