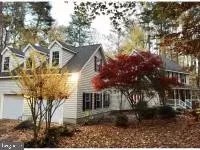For more information regarding the value of a property, please contact us for a free consultation.
7001 LOCUST CT Owings, MD 20736
Want to know what your home might be worth? Contact us for a FREE valuation!

Our team is ready to help you sell your home for the highest possible price ASAP
Key Details
Sold Price $565,000
Property Type Single Family Home
Sub Type Detached
Listing Status Sold
Purchase Type For Sale
Square Footage 3,015 sqft
Price per Sqft $187
Subdivision The Meadows
MLS Listing ID MDCA100027
Sold Date 10/01/19
Style Farmhouse/National Folk
Bedrooms 5
Full Baths 3
Half Baths 2
HOA Y/N N
Abv Grd Liv Area 3,015
Originating Board BRIGHT
Year Built 1989
Annual Tax Amount $5,100
Tax Year 2018
Lot Size 3.340 Acres
Acres 3.34
Property Description
You don't want to miss this custom and spacious farmhouse! Located on a quiet cul-de-sac, this home features an open floor plan and is nestled on 3.34 lush wooded acres. Home is move in ready!! This home features an oversized 2 car garage, 5 bedrooms, 3 full baths plus 2 half baths. 2 of the bedrooms are master suites with full private bathrooms. The cozy 2 story family room is overlooked from the kitchen and gives access to a 22'X16' deck, laundry room, garage, and a second stairway that leads to the bonus room and 5th bedroom.The large, updated country kitchen includes an island with 5 burner gas stove, granite countertops, stainless steel SubZero refrigerator/freezer, Bosch dishwasher, and built in double oven (convection and conventional) with warmer. Enjoy your morning coffee in the 3 seasons porch located directly off kitchen. Look out over your own private oasis with large patio and chicken coop. Enjoy S'Mores any time you choose when you light up a fire in the back yard fire pit, or take a stroll on your very own trail through the woods. Short drive to local beach and boardwalk, minutes from Dunkirk, and easily accessible to Joint Base Andrews, DC Metro areas, and Annapolis.
Location
State MD
County Calvert
Zoning RES
Rooms
Basement Daylight, Partial, Rear Entrance, Space For Rooms
Interior
Interior Features Ceiling Fan(s), Walk-in Closet(s), Floor Plan - Open, Kitchen - Island, Double/Dual Staircase, Recessed Lighting, Kitchen - Eat-In, Kitchen - Country
Heating Heat Pump(s), Wood Burn Stove
Cooling Ceiling Fan(s), Central A/C, Heat Pump(s), Zoned
Flooring Carpet, Concrete, Hardwood, Tile/Brick
Equipment Dishwasher, Dryer, Microwave, Oven - Wall, Icemaker, Cooktop, Cooktop - Down Draft, Built-In Microwave, Washer/Dryer Stacked
Window Features Bay/Bow,Double Pane,Screens
Appliance Dishwasher, Dryer, Microwave, Oven - Wall, Icemaker, Cooktop, Cooktop - Down Draft, Built-In Microwave, Washer/Dryer Stacked
Heat Source Electric
Exterior
Garage Garage Door Opener, Oversized, Garage - Side Entry
Garage Spaces 9.0
Utilities Available Electric Available, Cable TV, Natural Gas Available
Waterfront N
Water Access N
Roof Type Architectural Shingle
Street Surface Black Top
Accessibility None
Attached Garage 2
Total Parking Spaces 9
Garage Y
Building
Story 2
Foundation Concrete Perimeter
Sewer Community Septic Tank, Private Septic Tank
Water Well, Spring
Architectural Style Farmhouse/National Folk
Level or Stories 2
Additional Building Above Grade
Structure Type 2 Story Ceilings,High
New Construction N
Schools
Elementary Schools Sunderland
Middle Schools Northern
High Schools Northern
School District Calvert County Public Schools
Others
Senior Community No
Tax ID 0502095025
Ownership Fee Simple
SqFt Source Estimated
Special Listing Condition Standard
Read Less

Bought with Kristi L Krankowski • RE/MAX One
GET MORE INFORMATION




