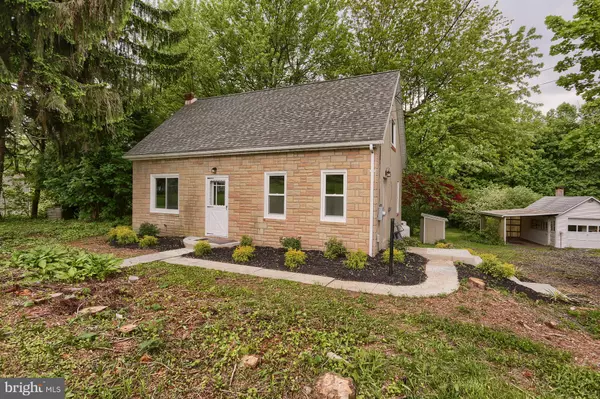For more information regarding the value of a property, please contact us for a free consultation.
175 FORGEDALE RD Fleetwood, PA 19522
Want to know what your home might be worth? Contact us for a FREE valuation!

Our team is ready to help you sell your home for the highest possible price ASAP
Key Details
Sold Price $200,000
Property Type Single Family Home
Sub Type Detached
Listing Status Sold
Purchase Type For Sale
Square Footage 966 sqft
Price per Sqft $207
Subdivision Fleetwood
MLS Listing ID PABK345970
Sold Date 09/27/19
Style Traditional,Ranch/Rambler
Bedrooms 4
Full Baths 2
HOA Y/N N
Abv Grd Liv Area 966
Originating Board BRIGHT
Year Built 1945
Annual Tax Amount $3,010
Tax Year 2019
Lot Size 1.080 Acres
Acres 1.08
Lot Dimensions 0.00 x 0.00
Property Description
Welcome Home! This adorable home has been remodeled in the Brandywine School District. This home has 4 bedrooms (1 bedroom could possible be a den since it is a walk through) and 2 bathrooms. You walk in and find a remodeled kitchen and living room, along with 2 bedrooms and a bathroom right on the first floor. Walk upstairs and find another 2 bedrooms and bathroom. There is fresh paint throughout the entire home as well as new flooring and carpet. A small porch can be found right outside with a nice size yard. Detached you'll find the garage as well as additional storage. ***NEW SEPTIC WILL BE INSTALLED PRIOR TO SETTLEMENT*** The Perk Test has already been passed and a new elgen has already been signed and approved. Just waiting for the installation.
Location
State PA
County Berks
Area Rockland Twp (10275)
Zoning RES
Rooms
Basement Full
Main Level Bedrooms 2
Interior
Interior Features Carpet, Floor Plan - Open, Kitchen - Eat-In, Tub Shower, Stall Shower, Upgraded Countertops, Walk-in Closet(s), Wood Floors
Heating Forced Air
Cooling None
Flooring Carpet, Concrete, Hardwood
Equipment Cooktop, Dishwasher, Microwave, Oven/Range - Electric
Fireplace N
Appliance Cooktop, Dishwasher, Microwave, Oven/Range - Electric
Heat Source Oil
Exterior
Garage Additional Storage Area, Garage - Side Entry
Garage Spaces 1.0
Waterfront N
Water Access N
Roof Type Shingle
Accessibility 2+ Access Exits
Parking Type Driveway, Detached Garage
Total Parking Spaces 1
Garage Y
Building
Story 2
Sewer On Site Septic
Water Well
Architectural Style Traditional, Ranch/Rambler
Level or Stories 2
Additional Building Above Grade, Below Grade
New Construction N
Schools
School District Brandywine Heights Area
Others
Senior Community No
Tax ID 75-5451-03-00-8391
Ownership Fee Simple
SqFt Source Assessor
Horse Property N
Special Listing Condition Standard
Read Less

Bought with Craig Reinert • Keller Williams Platinum Realty
GET MORE INFORMATION




