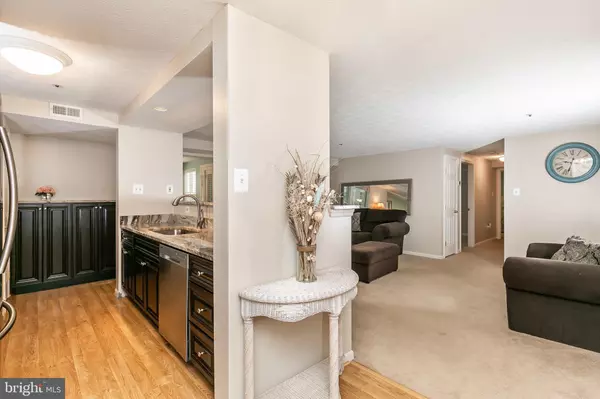For more information regarding the value of a property, please contact us for a free consultation.
9103 LINCOLNSHIRE CT #C Baltimore, MD 21234
Want to know what your home might be worth? Contact us for a FREE valuation!

Our team is ready to help you sell your home for the highest possible price ASAP
Key Details
Sold Price $148,600
Property Type Condo
Sub Type Condo/Co-op
Listing Status Sold
Purchase Type For Sale
Square Footage 1,047 sqft
Price per Sqft $141
Subdivision Perry Hall Courts
MLS Listing ID MDBC470020
Sold Date 09/30/19
Style Unit/Flat
Bedrooms 2
Full Baths 2
Condo Fees $210/mo
HOA Y/N N
Abv Grd Liv Area 1,047
Originating Board BRIGHT
Year Built 1992
Annual Tax Amount $2,350
Tax Year 2018
Lot Size 1,047 Sqft
Acres 0.02
Property Description
RARELY AVAILABLE GROUND LEVEL 2 BEDROOM 2 FULL BATH CONDO IN LINCOLNSHIRE BACKING TO FULLY MATURE EVERGREENS OFFERING YEAR-ROUND PRIVACY AND SERENITY WHICH YOU CAN CERTAINLY ENJOY FROM THE PRIVACY OF YOUR REAR PATIO. AS YOU ENTER THE UNIT YOU WILL FIND A STUNNING, CUSTOM, UPDATED GOURMET KITCHEN (LESS THAN A YEAR OLD) WITH ESPRESSO CABINETRY (SOFT CLOSING DRAWERS & DOORS), ALL UPGRADED STAINLESS STEEL SAMSUNG APPLIANCES, PANTRY, ADDITIONAL BANK OF CABINETS, PREMIUM SELECTION GRANITE COUNTERTOPS AND BREAKFAST BAR WITH SEATING FOR 5 OVERLOOKING THE EXPANSIVE FAMILY/ LIVING ROOM WITH WALL OF WINDOWS OFFERING AN ABUNDANCE OF LIGHT WHILE RETAINING THE PRIVACY AND TREE-LINED VIEWS. JUST OFF THE KITCHEN, YOU WILL FIND A SUN FILLED BREAKFAST/ DEN AREA LEADING TO THE PATIO WITH UPGRADED FLOORING. OVER-SIZED MASTER SUITE WITH WALK-IN CLOSET AND PRIVATE MASTER BATH. UNIT ALSO OFFERS 2ND BEDROOM AND FULL HALL BATH. METICULOUSLY MAINTAINED, PRIME LOCATION IN THE COMMUNITY, ASSIGNED AND OVERFLOW PARKING, SECURITY BUILDING, INTERCOM SYSTEM, ALL 36 INCH DOORS, AND WIDE HALLWAYS, MINUTES FROM MULTIPLE GROCERY STORES, DRUG STORES, SHOPPING, RESTAURANTS, DINERS, GOODS AND SERVICES, ETC. PRIVATE, PEACEFUL AND UPDATED BEST DESCRIBES THIS RARELY AVAILABLE UNIT.
Location
State MD
County Baltimore
Zoning R
Rooms
Other Rooms Living Room, Primary Bedroom, Bedroom 2, Kitchen, Foyer, Breakfast Room, Primary Bathroom
Main Level Bedrooms 2
Interior
Interior Features Carpet, Ceiling Fan(s), Family Room Off Kitchen, Floor Plan - Open, Kitchen - Gourmet, Primary Bath(s), Pantry, Recessed Lighting, Upgraded Countertops, Walk-in Closet(s), Breakfast Area, Dining Area, Intercom, Sprinkler System, Entry Level Bedroom
Hot Water Electric
Heating Forced Air
Cooling Central A/C
Flooring Carpet, Laminated, Ceramic Tile
Equipment Built-In Microwave, Dishwasher, Disposal, Dryer, Oven - Self Cleaning, Oven/Range - Electric, Refrigerator, Stainless Steel Appliances, Washer, Water Heater, Exhaust Fan, Intercom
Fireplace N
Window Features Double Pane,Insulated,Vinyl Clad
Appliance Built-In Microwave, Dishwasher, Disposal, Dryer, Oven - Self Cleaning, Oven/Range - Electric, Refrigerator, Stainless Steel Appliances, Washer, Water Heater, Exhaust Fan, Intercom
Heat Source Electric
Laundry Washer In Unit, Dryer In Unit
Exterior
Exterior Feature Patio(s)
Amenities Available Common Grounds, Reserved/Assigned Parking, Security
Waterfront N
Water Access N
View Trees/Woods
Roof Type Architectural Shingle
Accessibility 36\"+ wide Halls
Porch Patio(s)
Garage N
Building
Lot Description Backs to Trees
Story 1
Unit Features Garden 1 - 4 Floors
Sewer Public Sewer
Water Public
Architectural Style Unit/Flat
Level or Stories 1
Additional Building Above Grade, Below Grade
New Construction N
Schools
School District Baltimore County Public Schools
Others
Pets Allowed Y
HOA Fee Include Common Area Maintenance,Insurance,Lawn Maintenance,Snow Removal,Trash,Water,Ext Bldg Maint
Senior Community No
Tax ID 04112200011205
Ownership Condominium
Security Features Intercom,Main Entrance Lock,Sprinkler System - Indoor
Special Listing Condition Standard
Pets Description Cats OK, Dogs OK
Read Less

Bought with Pamela Bragg • Cummings & Co. Realtors
GET MORE INFORMATION




