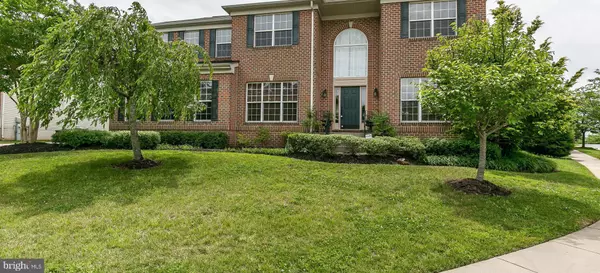For more information regarding the value of a property, please contact us for a free consultation.
5001 AUTUMN GLOW WAY Perry Hall, MD 21128
Want to know what your home might be worth? Contact us for a FREE valuation!

Our team is ready to help you sell your home for the highest possible price ASAP
Key Details
Sold Price $505,000
Property Type Single Family Home
Sub Type Detached
Listing Status Sold
Purchase Type For Sale
Square Footage 4,496 sqft
Price per Sqft $112
Subdivision Forge Landing
MLS Listing ID MDBC463706
Sold Date 09/27/19
Style Colonial
Bedrooms 5
Full Baths 3
Half Baths 1
HOA Fees $25/mo
HOA Y/N Y
Abv Grd Liv Area 3,096
Originating Board BRIGHT
Year Built 2007
Annual Tax Amount $6,298
Tax Year 2018
Lot Size 0.277 Acres
Acres 0.28
Property Description
Stunner in highly coveted Forge Landing community! Home has been well cared for by its original owners, and recently updated to make it a move in ready gem. New carpet, freshly painted, and a fully re-designed and re-finished basement with full bath. Main floor features hardwoods through most of the space. Large family room with lots of windows for plenty of natural light. Upper floor has four bedrooms, but a room off the master could be easily turned into a 5th bedroom if needed. Step out back to one of the most private backyards in the community with a high end patio and landscaping. All of this literally a few steps from Chapel Hill Elementary and Honeygo Village Center.
Location
State MD
County Baltimore
Zoning R
Rooms
Basement Full, Fully Finished, Heated, Improved, Interior Access, Outside Entrance, Walkout Stairs, Windows
Interior
Interior Features Ceiling Fan(s), Floor Plan - Open, Formal/Separate Dining Room, Kitchen - Gourmet, Kitchen - Island, Kitchenette, Primary Bath(s), Pantry, Walk-in Closet(s), Wood Floors
Heating Forced Air
Cooling Central A/C, Ceiling Fan(s)
Fireplaces Number 1
Fireplaces Type Gas/Propane
Equipment Cooktop, Built-In Microwave, Oven - Wall, Dishwasher, Disposal, Refrigerator, Dryer, Washer, Icemaker
Fireplace Y
Appliance Cooktop, Built-In Microwave, Oven - Wall, Dishwasher, Disposal, Refrigerator, Dryer, Washer, Icemaker
Heat Source Natural Gas
Laundry Main Floor
Exterior
Garage Garage - Side Entry, Garage Door Opener, Inside Access
Garage Spaces 2.0
Waterfront N
Water Access N
Accessibility None
Attached Garage 2
Total Parking Spaces 2
Garage Y
Building
Story 3+
Sewer Public Sewer
Water Public
Architectural Style Colonial
Level or Stories 3+
Additional Building Above Grade, Below Grade
New Construction N
Schools
Elementary Schools Chapel Hill
Middle Schools Perry Hall
High Schools Perry Hall
School District Baltimore County Public Schools
Others
Senior Community No
Tax ID 04112500002545
Ownership Fee Simple
SqFt Source Assessor
Special Listing Condition Standard
Read Less

Bought with Jeremy William Martin • Coldwell Banker Realty
GET MORE INFORMATION




