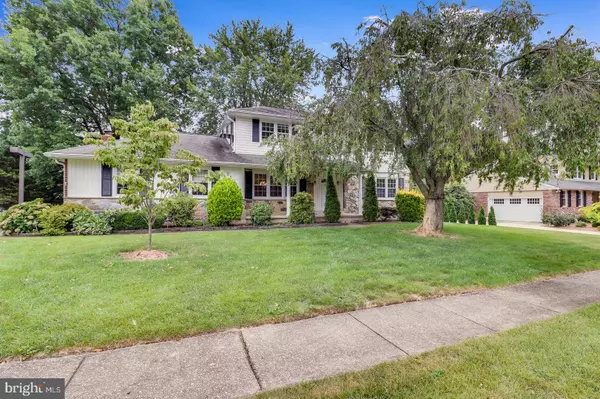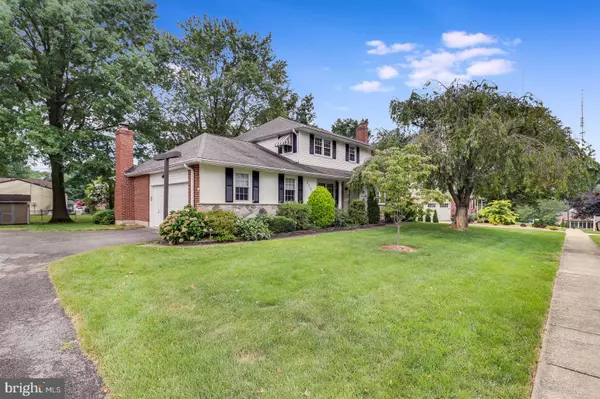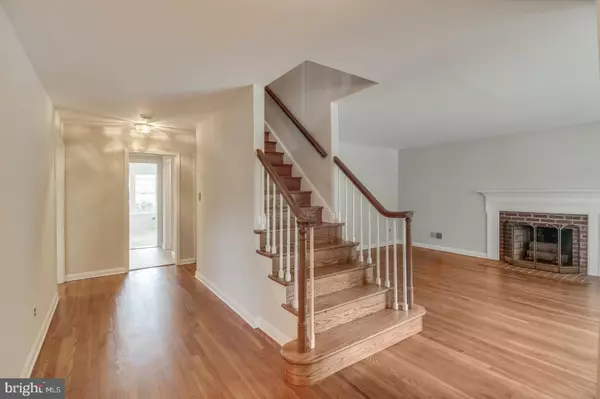For more information regarding the value of a property, please contact us for a free consultation.
2506 GARTH RD Wilmington, DE 19810
Want to know what your home might be worth? Contact us for a FREE valuation!

Our team is ready to help you sell your home for the highest possible price ASAP
Key Details
Sold Price $427,500
Property Type Single Family Home
Sub Type Detached
Listing Status Sold
Purchase Type For Sale
Square Footage 2,625 sqft
Price per Sqft $162
Subdivision Chalfonte
MLS Listing ID DENC484970
Sold Date 09/27/19
Style Colonial
Bedrooms 4
Full Baths 2
Half Baths 1
HOA Y/N N
Abv Grd Liv Area 2,625
Originating Board BRIGHT
Year Built 1968
Annual Tax Amount $3,945
Tax Year 2018
Lot Size 0.280 Acres
Acres 0.28
Lot Dimensions 100.00 x 120.00
Property Description
The 11 room Regent Model is the largest and most desirable model in Chalfonte. Center hall colonial with white oak hardwood floors throughout that have been freshly finished and stained with a medium walnut finish. Entire fresh paint job throughout featuring Sherwin Williams Popular Gray color pallet with crisp white trim and ceilings. Updated kitchen with raised-panel maple cabinets, granite counters, brand new LVT floor system, pantry closet, and both gas and electric cooking options! Stone fireplace in the family room, brick fireplace in the living room and huge dining room. 1st floor office with built-ins that opens to a Florida room addition done in 1996. 1st floor laundry as well. Freshly painted full, unfinished basement with poured concrete foundation which is far more desirable than block. Carrier Performance Series HVAC done in 2017, Bradford & White high efficiency water heater in 2017, 30 year architectural roof done in 2004, all new replacement double pane windows and vinyl siding done in 2001.
Location
State DE
County New Castle
Area Brandywine (30901)
Zoning NC10
Rooms
Other Rooms Living Room, Dining Room, Primary Bedroom, Bedroom 2, Bedroom 3, Bedroom 4, Kitchen, Family Room, Sun/Florida Room, Laundry, Office, Bonus Room
Basement Full, Unfinished
Interior
Interior Features Attic, Attic/House Fan, Built-Ins, Cedar Closet(s), Ceiling Fan(s), Chair Railings, Family Room Off Kitchen, Floor Plan - Traditional, Formal/Separate Dining Room, Kitchen - Table Space, Primary Bath(s), Pantry, Skylight(s), Tub Shower, Upgraded Countertops, Walk-in Closet(s), Wood Floors
Hot Water Natural Gas
Heating Forced Air
Cooling Central A/C
Flooring Hardwood, Ceramic Tile, Laminated
Fireplaces Number 2
Fireplaces Type Brick, Stone
Equipment Built-In Range, Cooktop, Dishwasher, Dryer - Electric, Washer, Water Heater - High-Efficiency
Fireplace Y
Window Features Double Hung,Double Pane,Energy Efficient,Replacement
Appliance Built-In Range, Cooktop, Dishwasher, Dryer - Electric, Washer, Water Heater - High-Efficiency
Heat Source Natural Gas
Exterior
Garage Garage - Side Entry, Garage Door Opener, Inside Access
Garage Spaces 5.0
Waterfront N
Water Access N
Roof Type Architectural Shingle
Accessibility None
Parking Type Attached Garage
Attached Garage 2
Total Parking Spaces 5
Garage Y
Building
Lot Description Level
Story 2
Foundation Concrete Perimeter
Sewer Public Sewer
Water Public
Architectural Style Colonial
Level or Stories 2
Additional Building Above Grade, Below Grade
Structure Type Dry Wall
New Construction N
Schools
Elementary Schools Hanby
Middle Schools Springer
High Schools Concord
School District Brandywine
Others
Senior Community No
Tax ID 06-042.00-103
Ownership Fee Simple
SqFt Source Assessor
Special Listing Condition Standard
Read Less

Bought with Frank Panunto • Long & Foster Real Estate, Inc.
GET MORE INFORMATION




