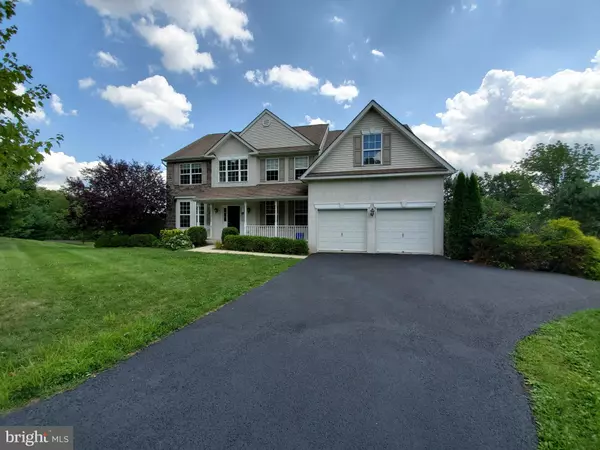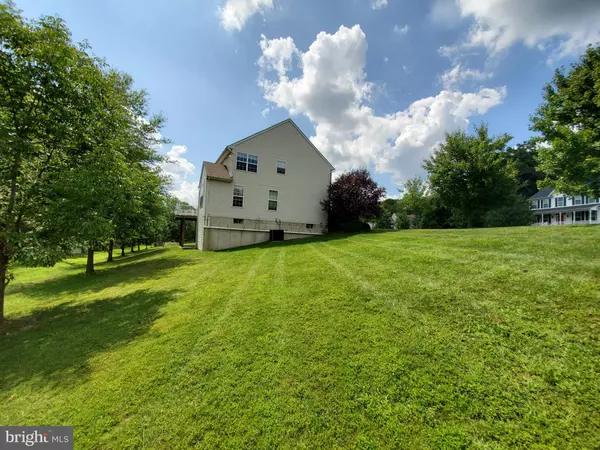For more information regarding the value of a property, please contact us for a free consultation.
603 S 12TH ST Sellersville, PA 18960
Want to know what your home might be worth? Contact us for a FREE valuation!

Our team is ready to help you sell your home for the highest possible price ASAP
Key Details
Sold Price $452,000
Property Type Single Family Home
Sub Type Detached
Listing Status Sold
Purchase Type For Sale
Square Footage 3,400 sqft
Price per Sqft $132
Subdivision Hillside Estates
MLS Listing ID PABU477592
Sold Date 09/24/19
Style Colonial
Bedrooms 5
Full Baths 2
Half Baths 1
HOA Fees $37/ann
HOA Y/N Y
Abv Grd Liv Area 3,400
Originating Board BRIGHT
Year Built 2006
Annual Tax Amount $7,752
Tax Year 2019
Lot Size 0.468 Acres
Acres 0.47
Lot Dimensions 193.00 x 80.00
Property Description
Welcome to this beautiful 3,400 Square Foot 5 Bedroom home on nearly 1/2 acre on cul-de-sac street convenient to Sellersville and Perkasie Boroughs. This recently updated home has an extra 1st floor office/media room. There is a 2 sided gas see-through fireplace between the family room and breakfast area. Hardwood 2 story foyer, formal dining room with crown molding and chair rail, hardwood living room. Fantastic great room with vaulted ceiling, 2 sided fireplace and new Tobacco Road flooring. Great master bedroom with cathedral ceiling, full bath with love tub, a bedroom sized walk-in-closet with custom built-in cabinets. Big kitchen with breakfast area and access to rear composite elevated deck. GRANITE counters and desk area. STAINLESS appliances, large kitchen island with custom solid rosewood counter top. Supersized 2 car garage, mudroom/laundry room on main floor. Huge full walk-out basement with high ceilings and sliding glass doors with access to rear patio. Natural gas heat and gas cooktop and double oven for the aspiring chef. Convenient to major commuter routes, shopping and employment centers.
Location
State PA
County Bucks
Area Perkasie Boro (10133)
Zoning PRD
Rooms
Other Rooms Living Room, Dining Room, Primary Bedroom, Bedroom 3, Bedroom 4, Bedroom 5, Kitchen, Family Room, Foyer, Laundry, Media Room, Bathroom 2
Basement Full, Outside Entrance, Poured Concrete, Rear Entrance, Sump Pump, Walkout Level
Interior
Interior Features Additional Stairway, Breakfast Area, Ceiling Fan(s), Chair Railings, Crown Moldings, Double/Dual Staircase, Family Room Off Kitchen, Formal/Separate Dining Room, Kitchen - Island, Primary Bath(s), Upgraded Countertops, Wood Floors
Hot Water Natural Gas
Heating Forced Air
Cooling Central A/C
Fireplaces Number 1
Fireplaces Type Double Sided, Gas/Propane
Equipment Built-In Microwave, Built-In Range, Dishwasher, Disposal, Energy Efficient Appliances, Icemaker, Oven/Range - Gas, Refrigerator, Stainless Steel Appliances
Fireplace Y
Window Features Energy Efficient,Vinyl Clad
Appliance Built-In Microwave, Built-In Range, Dishwasher, Disposal, Energy Efficient Appliances, Icemaker, Oven/Range - Gas, Refrigerator, Stainless Steel Appliances
Heat Source Natural Gas
Laundry Main Floor
Exterior
Exterior Feature Deck(s), Patio(s), Porch(es)
Garage Garage - Front Entry, Oversized
Garage Spaces 2.0
Waterfront N
Water Access N
Accessibility None
Porch Deck(s), Patio(s), Porch(es)
Parking Type Attached Garage, Driveway
Attached Garage 2
Total Parking Spaces 2
Garage Y
Building
Story 2
Sewer Public Sewer
Water Public
Architectural Style Colonial
Level or Stories 2
Additional Building Above Grade, Below Grade
New Construction N
Schools
School District Pennridge
Others
Senior Community No
Tax ID 33-001-031-015
Ownership Fee Simple
SqFt Source Assessor
Special Listing Condition Standard
Read Less

Bought with Denise McLean • Century 21 Advantage Gold-Elkins Park
GET MORE INFORMATION




