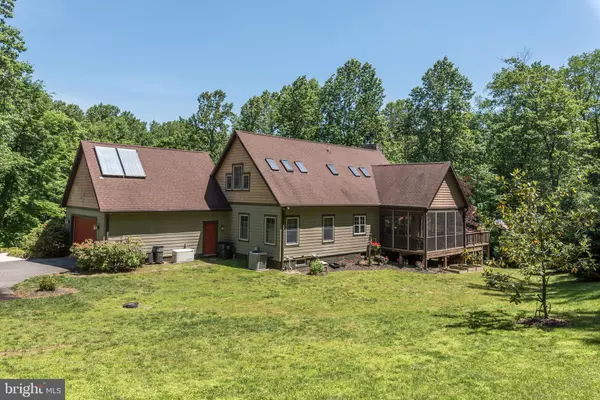For more information regarding the value of a property, please contact us for a free consultation.
3038 ROCKS RD Jarrettsville, MD 21084
Want to know what your home might be worth? Contact us for a FREE valuation!

Our team is ready to help you sell your home for the highest possible price ASAP
Key Details
Sold Price $554,000
Property Type Single Family Home
Sub Type Detached
Listing Status Sold
Purchase Type For Sale
Square Footage 2,716 sqft
Price per Sqft $203
Subdivision Jarrettsville
MLS Listing ID MDHR233974
Sold Date 09/18/19
Style Other,Cape Cod
Bedrooms 3
Full Baths 3
Half Baths 1
HOA Y/N N
Abv Grd Liv Area 2,016
Originating Board BRIGHT
Year Built 2006
Annual Tax Amount $5,614
Tax Year 2018
Lot Size 7.400 Acres
Acres 7.4
Lot Dimensions 0.00 x 0.00
Property Description
Welcome Home! $10,000 price improvement! This rarely available custom home has it all! A true nature lover s delight, this home has over 7 acres of private woods, professional landscaping, and a private walking trail. Inside on the main level you'll find an immaculate great room w/ a custom eat in kitchen, newer appliances, spectacular granite, a gorgeous wood burning fireplace w/ matching granite surround, a 1st floor owner's suite, and a spacious laundry room/mud room. Upstairs includes 2 large bedrooms and a full bath. Downstairs features a fully finished basement w/ pellet stove, full bathroom, vinyl floors, and additional room for storage. This lovely home also has a walkout patio with custom wood fireplace, and a beautiful screened in porch right off kitchen that is perfect for summer meals outside. Additional deck space off porch gives you a lot of options for grilling or sitting. Also included is a large storage shed. Finally. Some additional features include solar panel powered hot water heater, 3 zone heat and AC, multiple skylights, an oversized 2 car garage, & invisible fence. This is the home you have been waiting for all year. Take advantage of great rates and stop by today!
Location
State MD
County Harford
Zoning AG
Rooms
Other Rooms Primary Bedroom, Bedroom 2, Bedroom 3, Kitchen, Family Room, Great Room, Laundry, Primary Bathroom
Basement Walkout Level, Fully Finished
Main Level Bedrooms 1
Interior
Hot Water Solar
Heating Forced Air, Wood Burn Stove
Cooling Central A/C
Fireplaces Number 2
Equipment Built-In Microwave, Dryer, Extra Refrigerator/Freezer, Refrigerator, Washer - Front Loading, Water Heater - Solar, Oven - Wall
Window Features Double Pane,Screens,Skylights
Appliance Built-In Microwave, Dryer, Extra Refrigerator/Freezer, Refrigerator, Washer - Front Loading, Water Heater - Solar, Oven - Wall
Heat Source Electric
Exterior
Garage Additional Storage Area, Garage - Side Entry
Garage Spaces 3.0
Waterfront N
Water Access N
Roof Type Architectural Shingle
Accessibility None
Parking Type Attached Garage, Driveway
Attached Garage 2
Total Parking Spaces 3
Garage Y
Building
Story 2
Sewer Community Septic Tank, Private Septic Tank
Water Well
Architectural Style Other, Cape Cod
Level or Stories 2
Additional Building Above Grade, Below Grade
New Construction N
Schools
School District Harford County Public Schools
Others
Pets Allowed N
Senior Community No
Tax ID 03-102092
Ownership Fee Simple
SqFt Source Estimated
Acceptable Financing Cash, Conventional, FHA
Horse Property N
Listing Terms Cash, Conventional, FHA
Financing Cash,Conventional,FHA
Special Listing Condition Standard
Read Less

Bought with Diane M Mahaffey • American Premier Realty, LLC
GET MORE INFORMATION




