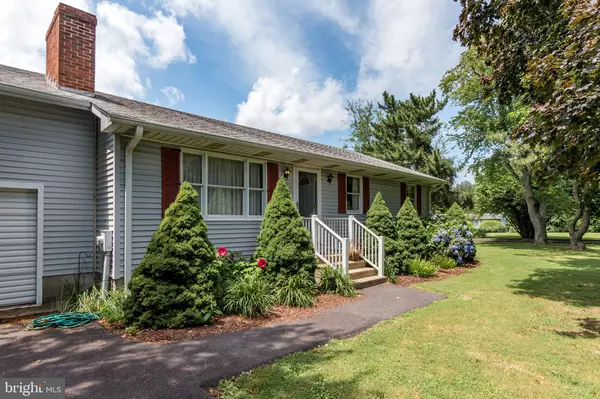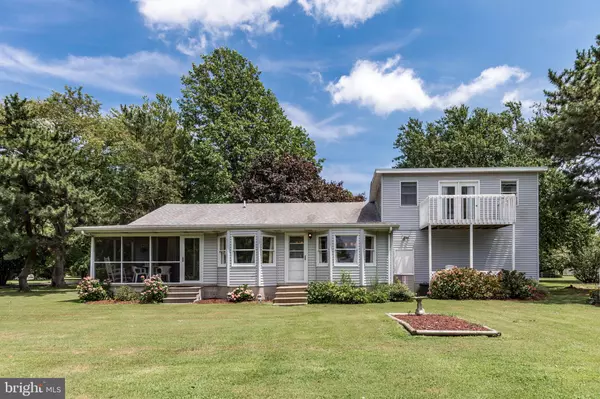For more information regarding the value of a property, please contact us for a free consultation.
6225 S POINT RD Berlin, MD 21811
Want to know what your home might be worth? Contact us for a FREE valuation!

Our team is ready to help you sell your home for the highest possible price ASAP
Key Details
Sold Price $495,000
Property Type Single Family Home
Sub Type Detached
Listing Status Sold
Purchase Type For Sale
Square Footage 1,562 sqft
Price per Sqft $316
Subdivision None Available
MLS Listing ID MDWO107688
Sold Date 09/20/19
Style Ranch/Rambler
Bedrooms 3
Full Baths 1
Half Baths 1
HOA Y/N N
Abv Grd Liv Area 1,562
Originating Board BRIGHT
Year Built 1973
Annual Tax Amount $5,255
Tax Year 2019
Lot Size 1.760 Acres
Acres 1.76
Lot Dimensions 0.00 x 0.00
Property Description
Now is the opportunity to own a direct bayfront home on South Point. True bayfront home, Western exposure, brand new dock with large gazebo, well manicured lawn, black top driveway. Lot has been completly rip-rapped! Home is 3br 2baths eat in kitchen, private porch overlooking the bay from the master bedroom. Large 2 car garage. Very nice private setting 5 minutes to Assateague Island, 2 minutes to the large public boat ramp, 10 minutes to Ocean City. This listing will not last. Call listing agent for a private showing.
Location
State MD
County Worcester
Area Worcester East Of Rt-113
Zoning R-1
Direction East
Rooms
Main Level Bedrooms 3
Interior
Interior Features Attic, Carpet, Combination Kitchen/Dining, Entry Level Bedroom, Family Room Off Kitchen, Floor Plan - Traditional, Kitchen - Eat-In, Primary Bedroom - Bay Front, Water Treat System
Hot Water Electric
Heating Baseboard - Electric, Heat Pump(s), Space Heater
Cooling Central A/C
Flooring Carpet, Vinyl, Wood
Fireplaces Number 1
Equipment Dishwasher, Dryer - Electric, Oven - Single, Refrigerator, Washer, Water Conditioner - Owned, Water Heater
Furnishings No
Fireplace Y
Appliance Dishwasher, Dryer - Electric, Oven - Single, Refrigerator, Washer, Water Conditioner - Owned, Water Heater
Heat Source Electric
Laundry Main Floor
Exterior
Exterior Feature Screened
Garage Garage - Front Entry, Garage Door Opener
Garage Spaces 2.0
Utilities Available Cable TV
Waterfront Y
Waterfront Description Rip-Rap
Water Access Y
Water Access Desc Fishing Allowed,Canoe/Kayak
View Bay
Roof Type Asbestos Shingle
Street Surface Black Top
Accessibility None
Porch Screened
Road Frontage Public
Attached Garage 2
Total Parking Spaces 2
Garage Y
Building
Lot Description Cleared
Story 1
Foundation Block
Sewer Septic Exists
Water Well
Architectural Style Ranch/Rambler
Level or Stories 1
Additional Building Above Grade, Below Grade
Structure Type Dry Wall
New Construction N
Schools
Elementary Schools Ocean City
Middle Schools Stephen Decatur
High Schools Stephen Decatur
School District Worcester County Public Schools
Others
Pets Allowed Y
Senior Community No
Tax ID 10-022029
Ownership Fee Simple
SqFt Source Assessor
Acceptable Financing Cash, Conventional
Horse Property N
Listing Terms Cash, Conventional
Financing Cash,Conventional
Special Listing Condition Standard
Pets Description Cats OK, Dogs OK
Read Less

Bought with Ken Church • Coldwell Banker Bud Church Realty,Inc.
GET MORE INFORMATION




