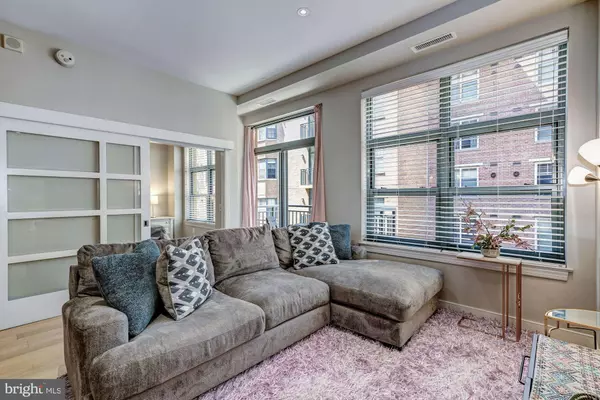For more information regarding the value of a property, please contact us for a free consultation.
2425 L ST NW #420 Washington, DC 20037
Want to know what your home might be worth? Contact us for a FREE valuation!

Our team is ready to help you sell your home for the highest possible price ASAP
Key Details
Sold Price $620,000
Property Type Condo
Sub Type Condo/Co-op
Listing Status Sold
Purchase Type For Sale
Square Footage 809 sqft
Price per Sqft $766
Subdivision West End
MLS Listing ID DCDC433194
Sold Date 09/13/19
Style Contemporary
Bedrooms 1
Full Baths 1
Condo Fees $759/mo
HOA Y/N N
Abv Grd Liv Area 809
Originating Board BRIGHT
Year Built 2006
Annual Tax Amount $5,526
Tax Year 2018
Lot Size 270 Sqft
Acres 0.01
Property Description
The perfect offering at the Columbia, West End's sought-after full service building, walking distance to everything from the onsite Trader Joe's to Georgetown, GWU, World Bank, the Metro, the Kennedy Center and Rock Creek Park. This airy one-bedroom has an elevated loft/den, giving you the extra space you need. The open floor plan offers a gourmet kitchen, center island with breakfast bar, and a spacious living room leading to the balcony. The bedroom is generous and offers abundant closet space and a marble full bath. Hardwood floors run throughout the space, and secure garage parking and storage are added bonuses. The building offers all the amenities you seek - 24-hour staffed front desk and security, three guest suites, fitness facility, and a sun-splashed rooftop pool. Nothing compares.
Location
State DC
County Washington
Zoning RA-4
Rooms
Main Level Bedrooms 1
Interior
Interior Features Ceiling Fan(s), Floor Plan - Open, Kitchen - Gourmet, Kitchen - Island, Recessed Lighting, Walk-in Closet(s), Wood Floors
Hot Water Natural Gas
Heating Heat Pump(s)
Cooling Heat Pump(s)
Equipment Built-In Microwave, Dishwasher, Disposal, Oven/Range - Gas, Refrigerator, Stainless Steel Appliances, Washer/Dryer Stacked
Appliance Built-In Microwave, Dishwasher, Disposal, Oven/Range - Gas, Refrigerator, Stainless Steel Appliances, Washer/Dryer Stacked
Heat Source Electric
Exterior
Exterior Feature Balcony
Garage Underground
Garage Spaces 1.0
Amenities Available Billiard Room, Elevator, Concierge, Guest Suites, Meeting Room, Party Room, Pool - Outdoor, Security
Waterfront N
Water Access N
View City
Accessibility None
Porch Balcony
Parking Type Attached Garage
Attached Garage 1
Total Parking Spaces 1
Garage Y
Building
Story 1
Unit Features Hi-Rise 9+ Floors
Sewer Public Sewer
Water Public
Architectural Style Contemporary
Level or Stories 1
Additional Building Above Grade, Below Grade
New Construction N
Schools
School District District Of Columbia Public Schools
Others
Pets Allowed Y
HOA Fee Include Common Area Maintenance,Ext Bldg Maint,Gas,Lawn Maintenance,Management,Parking Fee,Pool(s),Reserve Funds,Sewer,Snow Removal,Trash,Water
Senior Community No
Tax ID 0025//2265
Ownership Condominium
Security Features Desk in Lobby,24 hour security,Main Entrance Lock,Smoke Detector,Sprinkler System - Indoor
Special Listing Condition Standard
Pets Description Cats OK, Dogs OK, Number Limit
Read Less

Bought with Camille J Gemayel • Coldwell Banker Realty - Washington
GET MORE INFORMATION




