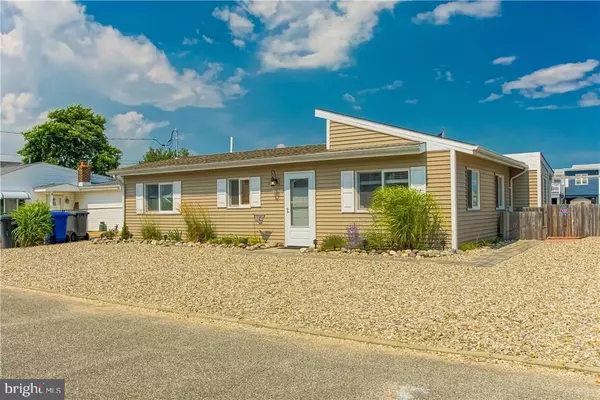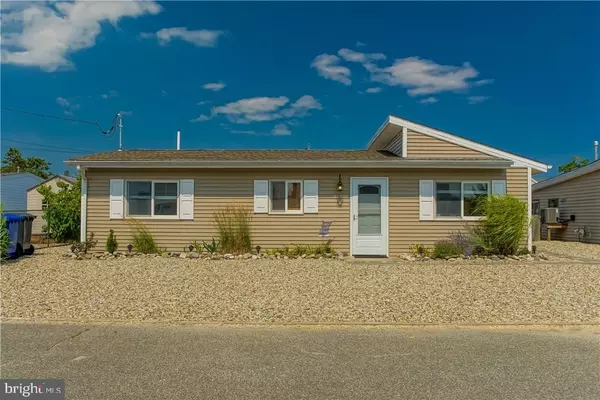For more information regarding the value of a property, please contact us for a free consultation.
108 MORTON DR Manahawkin, NJ 08050
Want to know what your home might be worth? Contact us for a FREE valuation!

Our team is ready to help you sell your home for the highest possible price ASAP
Key Details
Sold Price $342,000
Property Type Single Family Home
Sub Type Detached
Listing Status Sold
Purchase Type For Sale
Square Footage 1,387 sqft
Price per Sqft $246
Subdivision Beach Haven West
MLS Listing ID NJOC151566
Sold Date 09/21/18
Style Ranch/Rambler
Bedrooms 4
Full Baths 2
HOA Y/N N
Abv Grd Liv Area 1,387
Originating Board JSMLS
Year Built 1967
Annual Tax Amount $5,774
Tax Year 2017
Lot Dimensions 55.28x80
Property Description
THE PERFECT BEACH HOME! That?s what you?ll say when you see this 4 BR, 2 BA FURNISHED, sparkling clean & meticulously appointed BEAUTY in a stylish decor that would make HGTV proud. Open floor plan features newer kitchen w/stainless appliances, pantry, DR/LR combo, master BR w/BA & 2 closets, additional BA, laundry room, & 3 additional BRs. Other amenities include: easy-care vinyl flooring; tile in Baths; central air, WiFi thermostat & security cameras; skylights; composite deck & dock; 2016 vinyl bulkhead; vinyl fence; floating dock; outside shower, workshop & shed; gas grill & fire pit; newer roof & siding, low-maintenance tasteful landscaping. All this on 55? of waterfront in desirable BHW! Close to schools, shopping, restaurants, medical services, entertainment, & the famous white sand beaches of Long Beach Island.
Location
State NJ
County Ocean
Area Stafford Twp (21531)
Zoning RR2A
Interior
Interior Features Entry Level Bedroom, Window Treatments, Ceiling Fan(s), Crown Moldings, Kitchen - Island, Floor Plan - Open, Pantry, Primary Bath(s), Stall Shower
Hot Water Natural Gas
Heating Forced Air
Cooling Central A/C, Window Unit(s)
Flooring Ceramic Tile, Vinyl
Equipment Dryer, Oven/Range - Gas, Built-In Microwave, Refrigerator, Stove, Washer
Furnishings Partially
Fireplace N
Window Features Skylights
Appliance Dryer, Oven/Range - Gas, Built-In Microwave, Refrigerator, Stove, Washer
Heat Source Natural Gas
Exterior
Exterior Feature Deck(s)
Fence Partially
Waterfront Y
Water Access Y
View Water, Canal
Roof Type Shingle
Accessibility None
Porch Deck(s)
Parking Type Off Street, On Street
Garage N
Building
Lot Description Bulkheaded, Level
Story 1
Foundation Slab
Sewer Public Sewer
Water Public
Architectural Style Ranch/Rambler
Level or Stories 1
Additional Building Above Grade
New Construction N
Schools
School District Southern Regional Schools
Others
Senior Community No
Tax ID 31-00147-65-00003
Ownership Fee Simple
Security Features Security System
Special Listing Condition Standard
Read Less

Bought with Jackson Downey • Century 21 Action Plus Realty - Manahawkin
GET MORE INFORMATION




