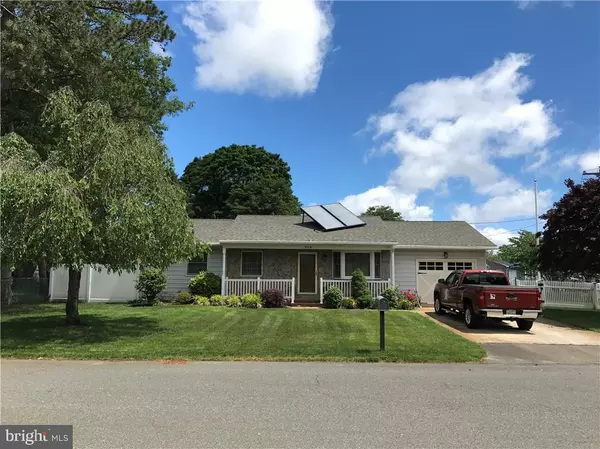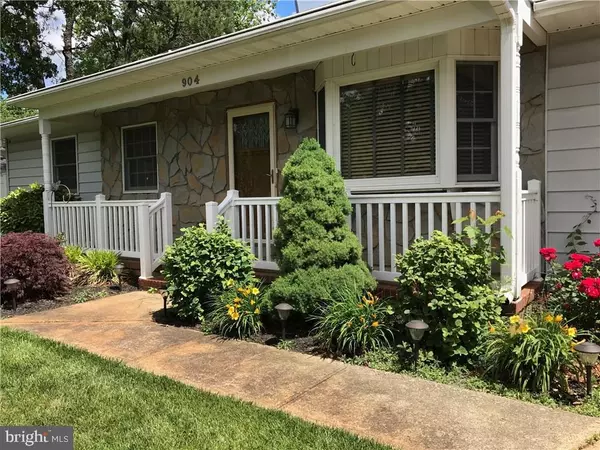For more information regarding the value of a property, please contact us for a free consultation.
904 ORLANDO DR Forked River, NJ 08731
Want to know what your home might be worth? Contact us for a FREE valuation!

Our team is ready to help you sell your home for the highest possible price ASAP
Key Details
Sold Price $240,000
Property Type Single Family Home
Sub Type Detached
Listing Status Sold
Purchase Type For Sale
Square Footage 1,281 sqft
Price per Sqft $187
Subdivision Forked River
MLS Listing ID NJOC166818
Sold Date 01/03/18
Style Ranch/Rambler
Bedrooms 3
Full Baths 1
Half Baths 1
HOA Y/N N
Abv Grd Liv Area 1,281
Originating Board JSMLS
Year Built 1972
Annual Tax Amount $4,178
Tax Year 2016
Lot Size 9,147 Sqft
Acres 0.21
Lot Dimensions 90x103
Property Description
Get ready to fall in love with this truly charming ranch tucked away in a quiet neighborhood, just two blocks from the local park. With 3 bedrooms, 1.5 baths, and 1,281 sq ft you?re all set for a happy home. Enjoy that morning sun while sipping your coffee on the front porch. Step in though the stylish front door into the living room with gleaming hardwood floors, wainscoting, and beautiful bay window. Lavish bathrooms made for resort-like luxury. Eat-in kitchen with granite countertops, updated appliances, and sizable pantry make this kitchen a home buyer?s dream. French doors for optimum natural light open up to an expansive custom deck perfect for backyard entertaining!,With almost a quarter acre of property, this yard isn't complete without the above ground pool, vinyl fence, and impeccably manicured landscaping. Take a dip, rinse off in the outdoor shower then, kick back with a cocktail under the retractable awning. Mud room leads into the garage with carriage-style door. For a finishing touch, the new roof makes this home better than move-in ready!!!
Location
State NJ
County Ocean
Area Lacey Twp (21513)
Zoning RESIDENTAL
Rooms
Other Rooms Living Room, Primary Bedroom, Kitchen, Other, Additional Bedroom
Interior
Interior Features Attic, Entry Level Bedroom, Ceiling Fan(s), Crown Moldings, Floor Plan - Open, Pantry
Hot Water Electric, Solar
Heating Baseboard - Hot Water
Cooling Central A/C
Flooring Tile/Brick, Fully Carpeted, Wood
Fireplaces Number 1
Fireplaces Type Brick, Gas/Propane
Equipment Dishwasher, Dryer, Oven/Range - Gas, Built-In Microwave, Refrigerator, Stove, Washer, Water Heater - Solar
Furnishings No
Fireplace Y
Window Features Bay/Bow
Appliance Dishwasher, Dryer, Oven/Range - Gas, Built-In Microwave, Refrigerator, Stove, Washer, Water Heater - Solar
Heat Source Natural Gas
Exterior
Exterior Feature Deck(s), Porch(es)
Garage Spaces 1.0
Fence Partially
Pool Above Ground
Water Access N
Roof Type Shingle
Accessibility None
Porch Deck(s), Porch(es)
Attached Garage 1
Total Parking Spaces 1
Garage Y
Building
Lot Description Corner
Story 1
Foundation Crawl Space
Sewer Public Sewer
Water Public
Architectural Style Ranch/Rambler
Level or Stories 1
Additional Building Above Grade
New Construction N
Schools
Elementary Schools Forked River E.S.
Middle Schools Mill Pond
High Schools Lacey Township
School District Lacey Township Public Schools
Others
Senior Community No
Tax ID 13-00158-0000-00027
Ownership Fee Simple
SqFt Source Estimated
Special Listing Condition Standard
Read Less

Bought with Non Subscribing Member • Non Subscribing Office



