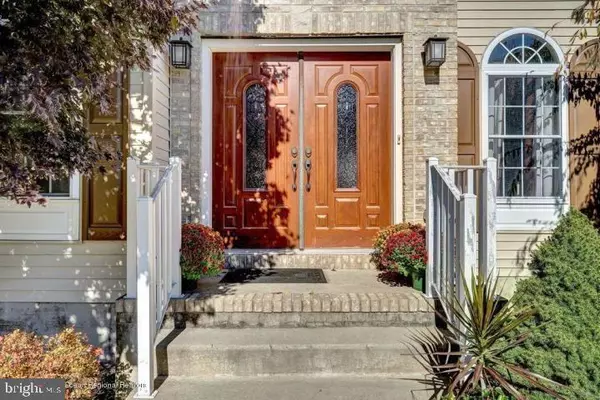For more information regarding the value of a property, please contact us for a free consultation.
52 BRITTANY DR Bayville, NJ 08721
Want to know what your home might be worth? Contact us for a FREE valuation!

Our team is ready to help you sell your home for the highest possible price ASAP
Key Details
Sold Price $410,000
Property Type Single Family Home
Sub Type Detached
Listing Status Sold
Purchase Type For Sale
Subdivision Bayville - Oak Crest
MLS Listing ID NJOC146764
Sold Date 01/13/19
Style Colonial
Bedrooms 4
Full Baths 2
HOA Y/N N
Originating Board JSMLS
Year Built 2001
Annual Tax Amount $8,320
Tax Year 2017
Lot Dimensions 130x120
Property Description
Over 3100 sq ft in this lovely custom colonial located in one of the nicest neighborhoods in Bayville. Two story foyer welcomes you into wonderful entertaining floorpan. Formal Living and dinning room right off the kitchen. First floor office/Guest bedroom. Kitchen offers 42 inch Cabinets, granite counters, center island breakfast bar and still plenty of room for large family table. Vaulted ceiling great room with stone fireplace and back stair case to bedrooms. Private Master suite with full bath. Finished basement with bathroom. Lovely backyard with in-ground pool ,Tree extended patio and lush landscaping.
Location
State NJ
County Ocean
Area Berkeley Twp (21506)
Zoning RESIDENT
Rooms
Other Rooms Dining Room, Primary Bedroom, Kitchen, Family Room, Laundry, Efficiency (Additional), Bonus Room, Additional Bedroom
Basement Fully Finished
Interior
Interior Features Attic, Window Treatments, Breakfast Area, Ceiling Fan(s), Crown Moldings, Pantry, Recessed Lighting, Primary Bath(s), Soaking Tub, Stall Shower, Walk-in Closet(s), Attic/House Fan
Hot Water Natural Gas
Heating Forced Air, Zoned
Cooling Attic Fan, Central A/C, Zoned
Flooring Ceramic Tile, Concrete, Laminated, Vinyl, Fully Carpeted, Wood
Fireplaces Number 1
Fireplaces Type Gas/Propane, Stone
Equipment Dishwasher, Oven/Range - Gas, Built-In Microwave, Refrigerator, Stove
Furnishings No
Fireplace Y
Appliance Dishwasher, Oven/Range - Gas, Built-In Microwave, Refrigerator, Stove
Heat Source Natural Gas
Exterior
Exterior Feature Patio(s)
Garage Oversized
Garage Spaces 2.0
Fence Partially
Pool In Ground, Vinyl
Waterfront N
Water Access N
Roof Type Shingle
Accessibility None
Porch Patio(s)
Parking Type Attached Garage, Driveway, Off Street
Attached Garage 2
Total Parking Spaces 2
Garage Y
Building
Lot Description Level
Story 2
Sewer Public Sewer
Water Public
Architectural Style Colonial
Level or Stories 2
Additional Building Above Grade
Structure Type 2 Story Ceilings
New Construction N
Schools
Middle Schools Central Regional M.S.
High Schools Central Regional H.S.
School District Central Regional Schools
Others
Senior Community No
Tax ID 06-00956-07-00004
Ownership Fee Simple
SqFt Source Estimated
Acceptable Financing Conventional, FHA
Listing Terms Conventional, FHA
Financing Conventional,FHA
Special Listing Condition Standard
Read Less

Bought with Luann Novak • Century 21 Action Plus Realty - Forked River
GET MORE INFORMATION




