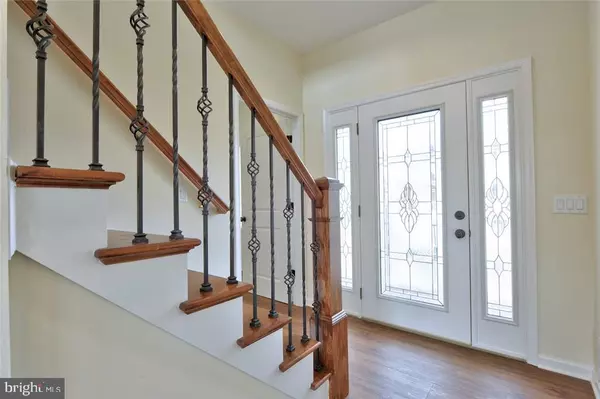For more information regarding the value of a property, please contact us for a free consultation.
1192 WALTER BLVD Manahawkin, NJ 08050
Want to know what your home might be worth? Contact us for a FREE valuation!

Our team is ready to help you sell your home for the highest possible price ASAP
Key Details
Sold Price $567,000
Property Type Single Family Home
Sub Type Detached
Listing Status Sold
Purchase Type For Sale
Square Footage 2,240 sqft
Price per Sqft $253
Subdivision Beach Haven West
MLS Listing ID NJOC149702
Sold Date 01/04/19
Style Contemporary
Bedrooms 4
Full Baths 2
Half Baths 1
HOA Y/N N
Abv Grd Liv Area 2,240
Originating Board JSMLS
Year Built 2018
Annual Tax Amount $4,125
Tax Year 2017
Lot Size 5,662 Sqft
Acres 0.13
Lot Dimensions 74 x 80
Property Description
New waterfront home in Beach Haven West with over 2,200 sqft of luxury living space featuring 4 bedrooms with 2.5 tiled baths. Totally open non-reversed living floor plan with versatile Coretex flooring; wall mounted fireplace; concept kitchen with granite counters & SS KitchenAid appliance package; recessed & pendant lighting; ceiling fans w/lights; bonus 2nd floor family room; Andersen windows & sliders; dual zone gas heat/central air, and 2 car direct entry garage. Enjoy an active outdoor lifestyle on the covered porch & outdoor vinyl deck with awesome water views; new vinyl bulkhead with dock; and just a few moments to the open bay. Conveniently located to all area shopping, recreation, transportation GSP Exit 63, and the best beaches of Long Beach Island. Start your family memories today!
Location
State NJ
County Ocean
Area Stafford Twp (21531)
Zoning RR2A
Interior
Interior Features Entry Level Bedroom, Breakfast Area, Ceiling Fan(s), Kitchen - Island, Recessed Lighting, Primary Bath(s), Stall Shower, Walk-in Closet(s)
Hot Water Tankless
Heating Forced Air, Zoned
Cooling Central A/C, Zoned
Flooring Ceramic Tile, Vinyl, Fully Carpeted
Fireplaces Number 1
Fireplaces Type Non-Functioning, Electric
Equipment Dishwasher, Oven/Range - Gas, Built-In Microwave, Refrigerator, Water Heater - Tankless
Furnishings No
Fireplace Y
Window Features Insulated
Appliance Dishwasher, Oven/Range - Gas, Built-In Microwave, Refrigerator, Water Heater - Tankless
Heat Source Natural Gas
Exterior
Exterior Feature Deck(s), Porch(es)
Garage Spaces 2.0
Waterfront Y
Water Access Y
View Water, Canal
Roof Type Shingle
Accessibility None
Porch Deck(s), Porch(es)
Total Parking Spaces 2
Garage Y
Building
Lot Description Bulkheaded, Level
Story 2
Foundation Pilings
Sewer Public Sewer
Water Public
Architectural Style Contemporary
Level or Stories 2
Additional Building Above Grade
New Construction Y
Schools
School District Southern Regional Schools
Others
Senior Community No
Tax ID 31-00159-01-00501
Ownership Fee Simple
SqFt Source Estimated
Acceptable Financing Conventional
Listing Terms Conventional
Financing Conventional
Special Listing Condition Standard
Read Less

Bought with Kenneth Nilson • RE/MAX at Barnegat Bay - Ship Bottom
GET MORE INFORMATION




