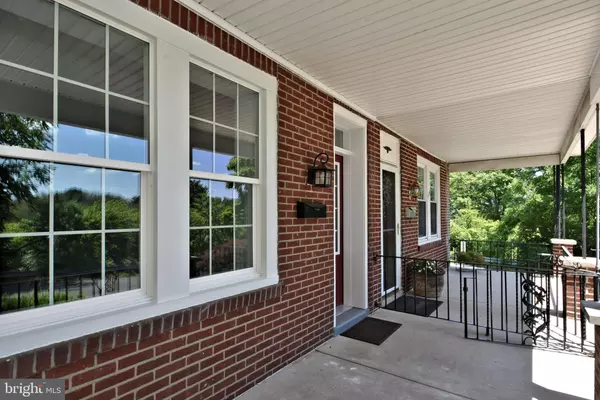For more information regarding the value of a property, please contact us for a free consultation.
528 LOWER E VALLEY FORGE RD King Of Prussia, PA 19406
Want to know what your home might be worth? Contact us for a FREE valuation!

Our team is ready to help you sell your home for the highest possible price ASAP
Key Details
Sold Price $301,000
Property Type Single Family Home
Sub Type Twin/Semi-Detached
Listing Status Sold
Purchase Type For Sale
Square Footage 1,502 sqft
Price per Sqft $200
Subdivision Port Kennedy
MLS Listing ID PAMC615200
Sold Date 09/06/19
Style Colonial,Straight Thru
Bedrooms 3
Full Baths 2
HOA Y/N N
Abv Grd Liv Area 1,502
Originating Board BRIGHT
Year Built 1915
Annual Tax Amount $2,906
Tax Year 2020
Lot Size 3,750 Sqft
Acres 0.09
Lot Dimensions 30.00 x 0.00
Property Description
Enjoy your summer evenings catching fireflies on the front or back porch of this totally renovated King of Prussia twin home. Located on a secluded street in Upper Merion School District. this 3 Bedroom / 2 Full Bath property is a MUST SEE! Step right into this completely redone large open floor plan which awaits your decorating touches. New windows, doors, appliances, cabinets, lighting, flooring, carpet and paint with the addition of a main floor Full bathroom and laundry hook up PLUS storage. A Full basement allows for more storage, a children s play area or a home work shop. Convenient to all Major highways and the King of Prussia Mall and Valley Forge Park. Make your appointment today!***GPS ADDRESS IS: 528 Lower East Valley Forge Road - PLEASE USE THIS ADDRESS WHEN TYPING INTO GPS
Location
State PA
County Montgomery
Area Upper Merion Twp (10658)
Zoning R2
Rooms
Other Rooms Living Room, Dining Room, Primary Bedroom, Bedroom 2, Bedroom 3, Kitchen
Basement Full
Interior
Interior Features Dining Area, Floor Plan - Open, Stall Shower, Tub Shower, Upgraded Countertops, Kitchen - Eat-In
Cooling Central A/C
Flooring Carpet, Ceramic Tile, Vinyl
Equipment Built-In Range, Dishwasher, Oven/Range - Electric, Range Hood, Stainless Steel Appliances, Refrigerator
Fireplace N
Window Features Double Hung,Double Pane,Low-E
Appliance Built-In Range, Dishwasher, Oven/Range - Electric, Range Hood, Stainless Steel Appliances, Refrigerator
Heat Source Natural Gas
Exterior
Exterior Feature Patio(s), Porch(es), Roof
Fence Chain Link
Waterfront N
Water Access N
Roof Type Asbestos Shingle
Street Surface Black Top
Accessibility None
Porch Patio(s), Porch(es), Roof
Parking Type Alley, Off Street
Garage N
Building
Story 2
Sewer Public Sewer
Water Public
Architectural Style Colonial, Straight Thru
Level or Stories 2
Additional Building Above Grade, Below Grade
New Construction N
Schools
Middle Schools Upper Merion
High Schools Upper Merion Area
School District Upper Merion Area
Others
Senior Community No
Tax ID 58-00-19309-001
Ownership Fee Simple
SqFt Source Assessor
Acceptable Financing Cash, Conventional, FHA, VA
Horse Property N
Listing Terms Cash, Conventional, FHA, VA
Financing Cash,Conventional,FHA,VA
Special Listing Condition Standard
Read Less

Bought with Sondra Richet-Deane • Keller Williams Realty Group
GET MORE INFORMATION




