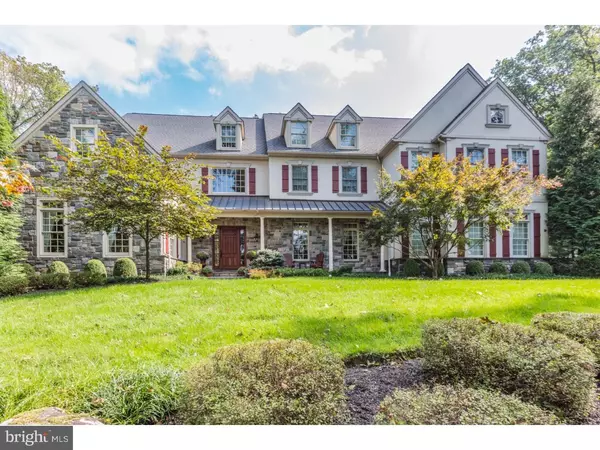For more information regarding the value of a property, please contact us for a free consultation.
5906 MARGARETS WAY New Hope, PA 18938
Want to know what your home might be worth? Contact us for a FREE valuation!

Our team is ready to help you sell your home for the highest possible price ASAP
Key Details
Sold Price $1,700,000
Property Type Single Family Home
Sub Type Detached
Listing Status Sold
Purchase Type For Sale
Square Footage 8,264 sqft
Price per Sqft $205
Subdivision Partridge Hall Pre
MLS Listing ID 1008342740
Sold Date 08/30/19
Style Colonial,Traditional
Bedrooms 5
Full Baths 6
Half Baths 2
HOA Y/N N
Abv Grd Liv Area 8,264
Originating Board TREND
Year Built 2004
Annual Tax Amount $23,856
Tax Year 2018
Lot Size 4.028 Acres
Acres 4.03
Lot Dimensions 4.03
Property Description
Stately traditional home exudes timeless style and elegance and sits perched on a bright knoll amidst lush landscaping and mature trees. Craftsmanship, abundant natural light and serene vistas are the keynotes of this fine residence. Gleaming wood floors throughout unify the interior and significant mill work strengthens its architectural features. An oversized formal living room and dining room of grand scale flank the entry foyer. A handsome study with a rich wood box beam ceiling and fireplace is a comely work space. The heart of the home is a vast kitchen appointed with commercial appliances including a professional stove, double wall ovens, two dishwashers, warming and refrigeration drawers, pantry, 120 bottle wine refrigerator and Miele coffee system. Built for entertaining, it is open to the family room with back stair and floor to ceiling stone fireplace and breakfast room with french doors to a bluestone patio, complete outdoor kitchen and in ground salt water pool with waterfall. Verdant views to the rear give the feel of a private oasis. The second floor offers 4 bedrooms, each with a private bath and outstanding closet space. The master bedroom is a serene retreat bathed in diffused light and the comfort of a fireplace, large sitting room and massive walk in closet with center island. A third floor consists of a large open room (big enough to section off a bedroom and still have a living space) with a full bath. A considerable amount of unfinished space exists to create additional living space. The walk out daylight basement consists of a large finished area and an exceptional amount of storage. With too many upgrades and luxurious features to enumerate, it is proudly maintained, well loved and beckons Home Sweet Home.
Location
State PA
County Bucks
Area Solebury Twp (10141)
Zoning R1
Rooms
Other Rooms Living Room, Dining Room, Primary Bedroom, Bedroom 2, Bedroom 3, Kitchen, Family Room, Bedroom 1, In-Law/auPair/Suite, Laundry, Other
Basement Full, Outside Entrance
Interior
Interior Features Primary Bath(s), Kitchen - Island, Butlers Pantry, WhirlPool/HotTub, Sprinkler System, Dining Area
Hot Water Propane
Heating Radiant, Zoned, Baseboard - Hot Water
Cooling Central A/C
Flooring Wood
Equipment Oven - Double, Oven - Self Cleaning, Commercial Range, Dishwasher, Disposal, Energy Efficient Appliances, Built-In Microwave
Fireplace N
Appliance Oven - Double, Oven - Self Cleaning, Commercial Range, Dishwasher, Disposal, Energy Efficient Appliances, Built-In Microwave
Heat Source Propane - Owned
Laundry Main Floor
Exterior
Exterior Feature Patio(s)
Garage Inside Access, Garage Door Opener
Garage Spaces 3.0
Pool In Ground
Utilities Available Cable TV
Waterfront N
Water Access N
Roof Type Pitched,Shingle
Accessibility None
Porch Patio(s)
Attached Garage 3
Total Parking Spaces 3
Garage Y
Building
Lot Description Level, Sloping, Open, Trees/Wooded, Front Yard, Rear Yard, SideYard(s)
Story 3+
Sewer On Site Septic
Water Well
Architectural Style Colonial, Traditional
Level or Stories 3+
Additional Building Above Grade
Structure Type 9'+ Ceilings
New Construction N
Schools
Middle Schools New Hope-Solebury
High Schools New Hope-Solebury
School District New Hope-Solebury
Others
Senior Community No
Tax ID 41-021-010-002
Ownership Fee Simple
SqFt Source Assessor
Security Features Security System
Special Listing Condition Standard
Read Less

Bought with Daniel J Leuzzi • Kurfiss Sotheby's International Realty
GET MORE INFORMATION




