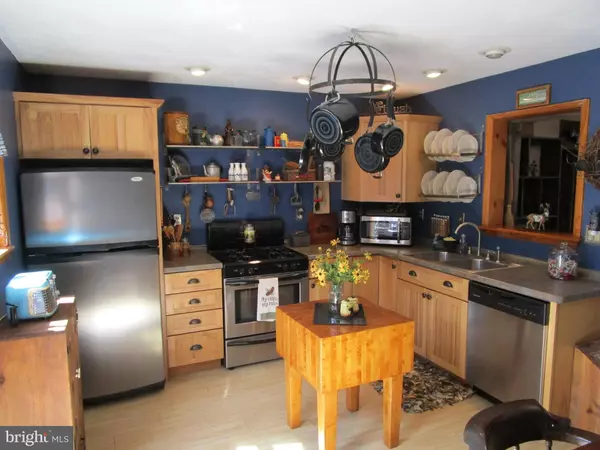For more information regarding the value of a property, please contact us for a free consultation.
279 KIBLER LAKE ROAD Flinton, PA 16640
Want to know what your home might be worth? Contact us for a FREE valuation!

Our team is ready to help you sell your home for the highest possible price ASAP
Key Details
Sold Price $132,000
Property Type Single Family Home
Sub Type Detached
Listing Status Sold
Purchase Type For Sale
Square Footage 1,500 sqft
Price per Sqft $88
Subdivision None Available
MLS Listing ID PACA100022
Sold Date 09/06/19
Style Cabin/Lodge
Bedrooms 2
Full Baths 2
HOA Fees $43/ann
HOA Y/N Y
Abv Grd Liv Area 1,500
Originating Board BRIGHT
Year Built 1996
Annual Tax Amount $2,685
Tax Year 2018
Lot Size 0.542 Acres
Acres 0.54
Lot Dimensions 118 x 200
Property Description
Personality and charm - those two words personify this gem! Walk into the great room. With the high ceilings and large windows you can still feel cozy in front of the wood fireplace. Keep an eye on what is going on in the kitchen through the pass through window. Cook, eat and clean up the kitchen with an eye on the possible deer or other wildlife passing by through the double glass doors that transport you to the back deck. Two bedrooms, one of them the master suite are on the first floor along with a 3/4 bath in the hall that also holds the stackable washer and dryer. Accessing the spacious loft is easy, and safe, traveling up the wide carpeted steps. Located in Glendale Yearound, a gated recreational community adjacent to Prince Gallitzin State Park / Glendale Lake. Six miles to Rock Run ATV Park.
Location
State PA
County Cambria
Area White Twp (15568)
Zoning RESIDENTIAL
Rooms
Other Rooms Primary Bedroom, Kitchen, Bedroom 1, Great Room, Loft, Bathroom 1, Primary Bathroom
Main Level Bedrooms 2
Interior
Interior Features Entry Level Bedroom, Floor Plan - Open, Stall Shower, Walk-in Closet(s)
Hot Water Electric
Heating Wall Unit, Heat Pump(s), Baseboard - Electric
Cooling Central A/C
Fireplaces Number 1
Fireplaces Type Mantel(s), Wood
Fireplace Y
Heat Source Electric, Propane - Owned, Wood
Laundry Main Floor
Exterior
Amenities Available Basketball Courts, Club House, Common Grounds, Gated Community, Pool - Outdoor, Tennis Courts, Tot Lots/Playground, Volleyball Courts
Waterfront N
Water Access N
Roof Type Shingle
Accessibility None
Parking Type Driveway
Garage N
Building
Lot Description Backs - Open Common Area, Partly Wooded
Story 1.5
Foundation Crawl Space
Sewer Public Sewer
Water Public
Architectural Style Cabin/Lodge
Level or Stories 1.5
Additional Building Above Grade, Below Grade
New Construction N
Schools
School District Glendale
Others
Senior Community No
Tax ID 68-029. -212.001
Ownership Fee Simple
SqFt Source Estimated
Acceptable Financing Cash, Conventional, FHA
Listing Terms Cash, Conventional, FHA
Financing Cash,Conventional,FHA
Special Listing Condition Standard
Read Less

Bought with Non Member • Non Subscribing Office
GET MORE INFORMATION




