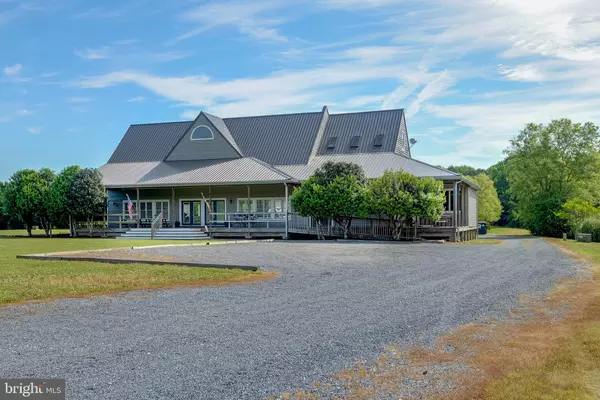For more information regarding the value of a property, please contact us for a free consultation.
11102 WORCESTER HWY Berlin, MD 21811
Want to know what your home might be worth? Contact us for a FREE valuation!

Our team is ready to help you sell your home for the highest possible price ASAP
Key Details
Sold Price $415,000
Property Type Single Family Home
Sub Type Detached
Listing Status Sold
Purchase Type For Sale
Square Footage 3,240 sqft
Price per Sqft $128
Subdivision None Available
MLS Listing ID MDWO106154
Sold Date 09/06/19
Style Craftsman
Bedrooms 1
Full Baths 1
HOA Y/N N
Abv Grd Liv Area 3,240
Originating Board BRIGHT
Year Built 1992
Annual Tax Amount $3,197
Tax Year 2019
Lot Size 5.040 Acres
Acres 5.04
Lot Dimensions 0.00 x 0.00
Property Description
Unique multi-use building on 5 acres with pond and 2 garages is a must see for the buyer looking for a very special opportunity. The open concept 1st floor living space has been tastefully updated with a new, large, chef's kitchen with granite & concrete counter tops, brand new cabinets, stainless steel appliances, prep island and large pantry. It overlooks an extra large living room with exposed wood beams, crown moulding, and recessed lighting. A beautifully updated full bathroom on the first floor with tile flooring and walls, barn doors and glass shower surround will impress even the most discerning buyer. An updated and spacious laundry room with new cabinets and sink finishes off the first floor. The first floor has central heat and a/c. Upstairs, you'll find a finished 300 sq. ft. office with heat & a/c, multiple walk in storage areas and an unfinished, oversized (1,145 sq. ft.) game room. With A1 zoning, the property is currently being used as a high-end "man-cave" and is perfectly suited for entertaining. The upstairs bonus area can be easily converted into multiple bedrooms and bathrooms. The space shows extremely well with a generous 2,000 sq. ft. handicap accessible front porch. The property is lush and beautifully landscaped. Room for Large Pole Building outback as well.
Location
State MD
County Worcester
Area Worcester East Of Rt-113
Zoning A-1
Rooms
Other Rooms Living Room, Kitchen, Laundry, Office, Bathroom 1, Bonus Room
Interior
Interior Features Bar, Built-Ins, Combination Kitchen/Living, Floor Plan - Open, Recessed Lighting, Skylight(s), Upgraded Countertops, Wood Floors
Hot Water Electric
Heating Central
Cooling Central A/C
Flooring Wood
Equipment Dishwasher, Disposal, Oven - Single, Oven/Range - Electric, Refrigerator, Stainless Steel Appliances, Water Heater
Furnishings No
Fireplace N
Window Features Energy Efficient,Skylights
Appliance Dishwasher, Disposal, Oven - Single, Oven/Range - Electric, Refrigerator, Stainless Steel Appliances, Water Heater
Heat Source Electric, Natural Gas
Exterior
Exterior Feature Porch(es), Roof
Garage Garage - Front Entry, Garage - Side Entry
Garage Spaces 27.0
Utilities Available Cable TV
Waterfront N
Water Access N
View Pond, Trees/Woods
Roof Type Metal
Accessibility Entry Slope <1', Ramp - Main Level
Porch Porch(es), Roof
Attached Garage 2
Total Parking Spaces 27
Garage Y
Building
Lot Description Cleared, Level, Open, Pond, Private
Story 2
Foundation Block, Crawl Space
Sewer Holding Tank, On Site Septic
Water Well
Architectural Style Craftsman
Level or Stories 2
Additional Building Above Grade, Below Grade
Structure Type 9'+ Ceilings,Beamed Ceilings,Dry Wall,High,Unfinished Walls,Vaulted Ceilings,Wood Ceilings
New Construction N
Schools
Elementary Schools Showell
Middle Schools Stephen Decatur
High Schools Stephen Decatur
School District Worcester County Public Schools
Others
Senior Community No
Tax ID 03-131882
Ownership Fee Simple
SqFt Source Estimated
Acceptable Financing Cash, Conventional, FHA
Horse Property N
Listing Terms Cash, Conventional, FHA
Financing Cash,Conventional,FHA
Special Listing Condition Standard
Read Less

Bought with Deeley Chester • Coastal Life Realty Group LLC
GET MORE INFORMATION




