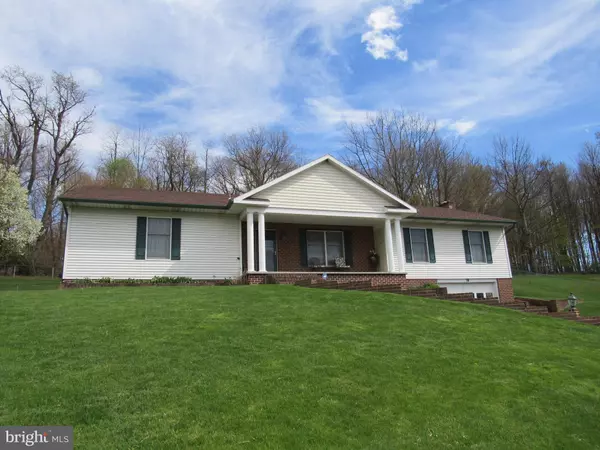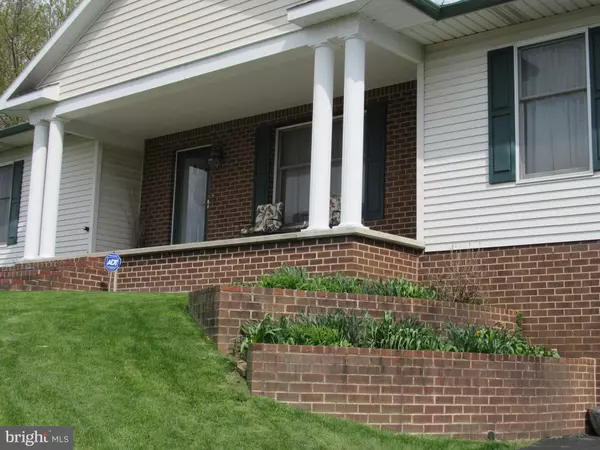For more information regarding the value of a property, please contact us for a free consultation.
78 VICTORIA LN Frostburg, MD 21532
Want to know what your home might be worth? Contact us for a FREE valuation!

Our team is ready to help you sell your home for the highest possible price ASAP
Key Details
Sold Price $214,900
Property Type Single Family Home
Sub Type Detached
Listing Status Sold
Purchase Type For Sale
Square Footage 1,996 sqft
Price per Sqft $107
Subdivision None Available
MLS Listing ID MDAL131452
Sold Date 08/30/19
Style Ranch/Rambler
Bedrooms 4
Full Baths 3
HOA Y/N N
Abv Grd Liv Area 1,996
Originating Board BRIGHT
Year Built 1982
Annual Tax Amount $3,220
Tax Year 2018
Lot Size 0.363 Acres
Acres 0.36
Property Description
Location, Location, Location! One of Frostburg's most desirable neighborhoods! Home features 4 bedrooms and 3 full baths, living room, formal dining room, family room with flu for woodstove, lower level recreation room, office/study and a two car garage 22x29. This home has amazing mountain views from the front, Huge covered rear patio with fenced in back yard. Home is very spacious and shows "Pride of ownership". Appliances convey and most furnishings buyer desires! Priced to sell! Owner will entertain all reasonable offers! Call today to schedule a tour! Home Warranty Included!!
Location
State MD
County Allegany
Area Frostburg - Allegany County (Mdal8)
Zoning R1
Rooms
Other Rooms Living Room, Dining Room, Primary Bedroom, Bedroom 2, Bedroom 3, Bedroom 4, Kitchen, Game Room, Family Room, Study, Mud Room
Basement Fully Finished
Main Level Bedrooms 3
Interior
Interior Features Entry Level Bedroom, Dining Area, Kitchen - Table Space, Window Treatments, Carpet
Hot Water Electric
Heating Baseboard - Electric
Cooling Window Unit(s)
Fireplaces Number 1
Equipment Microwave, Dryer, Washer, Cooktop, Dishwasher, Disposal, Stove, Refrigerator
Appliance Microwave, Dryer, Washer, Cooktop, Dishwasher, Disposal, Stove, Refrigerator
Heat Source Electric
Laundry Basement
Exterior
Garage Garage - Front Entry
Garage Spaces 2.0
Waterfront N
Water Access N
View Mountain
Roof Type Shingle
Accessibility None
Parking Type Driveway, Attached Garage
Attached Garage 2
Total Parking Spaces 2
Garage Y
Building
Story 1
Sewer Public Sewer
Water Public
Architectural Style Ranch/Rambler
Level or Stories 1
Additional Building Above Grade, Below Grade
New Construction N
Schools
Elementary Schools Frost
Middle Schools Mount Savage
High Schools Mountain Ridge
School District Allegany County Public Schools
Others
Senior Community No
Tax ID 0112014066
Ownership Fee Simple
SqFt Source Assessor
Security Features Security System
Special Listing Condition Standard
Read Less

Bought with Penny Carlene Mason • Coldwell Banker Premier
GET MORE INFORMATION




