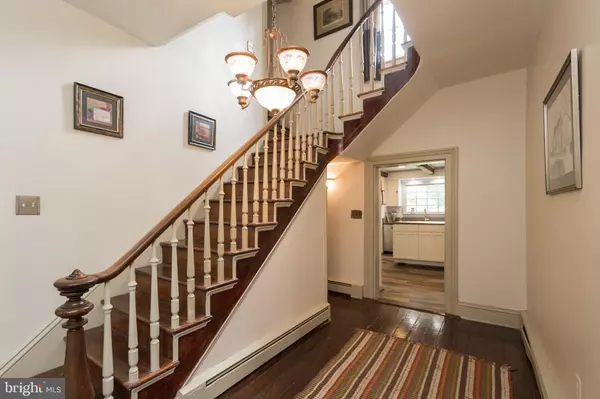For more information regarding the value of a property, please contact us for a free consultation.
8115 BUCKLAND MILL RD Gainesville, VA 20155
Want to know what your home might be worth? Contact us for a FREE valuation!

Our team is ready to help you sell your home for the highest possible price ASAP
Key Details
Sold Price $476,000
Property Type Single Family Home
Sub Type Detached
Listing Status Sold
Purchase Type For Sale
Square Footage 2,816 sqft
Price per Sqft $169
Subdivision Buckland Mill
MLS Listing ID VAPW472962
Sold Date 08/27/19
Style Colonial
Bedrooms 4
Full Baths 3
HOA Y/N N
Abv Grd Liv Area 2,112
Originating Board BRIGHT
Year Built 1793
Annual Tax Amount $3,902
Tax Year 2019
Lot Size 0.586 Acres
Acres 0.59
Property Description
Elegant, historic waterfront home built in 1793 sits on large private lot on the banks of Broad Run creek. Addition built 1965. Remodeled kitchen 2019 w/beam ceilings, upgraded appl. & island. 2 story foyer w/curved staircase. Library w/fp & built-ins on 2 walls. Formal DR w/crown molding & fp. Finished rec room. Full length back porch. County pays flood insur. All Electric rewired in 2003, New Bosch hearing system in 2012, Bathrooms renovated in 2018 & 2012, New vanity in master bath in 2019, all toilets replaced in 2019, metal roof and basement walls redone in 2019. This listing is one of a kind, you don't want to miss this!
Location
State VA
County Prince William
Zoning A1
Direction West
Rooms
Other Rooms Living Room, Dining Room, Primary Bedroom, Bedroom 2, Bedroom 3, Kitchen, Family Room, Bedroom 1, Laundry, Storage Room, Bathroom 1, Bathroom 2, Primary Bathroom
Basement Full, Outside Entrance, Interior Access, Partially Finished
Main Level Bedrooms 1
Interior
Interior Features Breakfast Area, Ceiling Fan(s), Combination Kitchen/Dining, Crown Moldings, Curved Staircase, Dining Area, Entry Level Bedroom, Formal/Separate Dining Room, Kitchen - Eat-In, Kitchen - Island, Primary Bath(s), Upgraded Countertops, Water Treat System, Window Treatments, Wood Floors
Hot Water Electric
Heating Baseboard - Hot Water, Radiant
Cooling Central A/C, Wall Unit
Flooring Tile/Brick, Wood, Laminated
Fireplaces Number 3
Fireplaces Type Wood, Screen
Equipment Built-In Microwave, Disposal, Dryer, Refrigerator, Stainless Steel Appliances, Stove, Trash Compactor, Washer, Water Heater, Compactor, Dishwasher, Icemaker
Furnishings No
Fireplace Y
Window Features Double Pane,Wood Frame
Appliance Built-In Microwave, Disposal, Dryer, Refrigerator, Stainless Steel Appliances, Stove, Trash Compactor, Washer, Water Heater, Compactor, Dishwasher, Icemaker
Heat Source Oil
Laundry Basement
Exterior
Exterior Feature Balcony, Patio(s), Porch(es)
Water Access Y
View Creek/Stream
Roof Type Metal
Accessibility Level Entry - Main, 2+ Access Exits
Porch Balcony, Patio(s), Porch(es)
Garage N
Building
Lot Description Stream/Creek
Story 3+
Sewer Septic < # of BR
Water Well, Private
Architectural Style Colonial
Level or Stories 3+
Additional Building Above Grade, Below Grade
Structure Type Plaster Walls,Beamed Ceilings,9'+ Ceilings
New Construction N
Schools
Elementary Schools Haymarket
Middle Schools Ronald Wilson Reagan
High Schools Battlefield
School District Prince William County Public Schools
Others
Pets Allowed Y
Senior Community No
Tax ID 7196-88-5650
Ownership Fee Simple
SqFt Source Estimated
Acceptable Financing Cash, Conventional, FHA, VA, USDA
Horse Property N
Listing Terms Cash, Conventional, FHA, VA, USDA
Financing Cash,Conventional,FHA,VA,USDA
Special Listing Condition Standard
Pets Allowed No Pet Restrictions
Read Less

Bought with Belle D Tunstall • Keller Williams Realty



