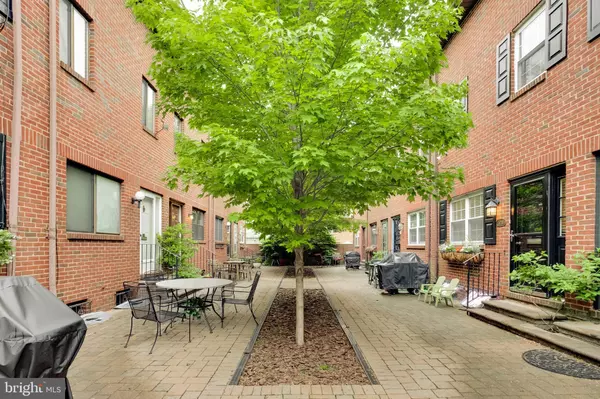For more information regarding the value of a property, please contact us for a free consultation.
521 RANDOLPH CT #B Philadelphia, PA 19147
Want to know what your home might be worth? Contact us for a FREE valuation!

Our team is ready to help you sell your home for the highest possible price ASAP
Key Details
Sold Price $570,000
Property Type Townhouse
Sub Type Interior Row/Townhouse
Listing Status Sold
Purchase Type For Sale
Square Footage 1,536 sqft
Price per Sqft $371
Subdivision Society Hill
MLS Listing ID PAPH796960
Sold Date 08/19/19
Style Traditional
Bedrooms 3
Full Baths 2
Half Baths 1
HOA Fees $4/ann
HOA Y/N Y
Abv Grd Liv Area 1,536
Originating Board BRIGHT
Year Built 1975
Annual Tax Amount $7,951
Tax Year 2020
Lot Size 727 Sqft
Acres 0.02
Lot Dimensions 16.00 x 45.41
Property Description
Randolph Court: Beautifully maintained, turn-key residence with 2-CAR parking in prime Society Hill courtyard location. Multi-level floor plan, enter into living room with hardwood floors and recessed lighting. Steps up to contemporary kitchen with warm wood cabinetry, natural stone counters, stainless appliances, glass tile backsplash and breakfast bar that opens to spacious dining room. Steps down to attached garage, side-by-side laundry, classic 1/2 bath, and finished lower level playroom. Upstairs, two well-proportioned bedrooms and hall bath. Top floor master suite with vaulted ceiling and luxe bath. Owners park 2nd car outside garage. 100 Walk score! Randolph Ct is in the McCall catchment, a short walk to Starr Garden, Three bears Park, Whole Foods, Headhouse Farmers Market, Old City, Washington Sq, and world class shopping/dining/cultural institutions.
Location
State PA
County Philadelphia
Area 19147 (19147)
Zoning RM1
Rooms
Other Rooms Living Room, Primary Bedroom, Bedroom 2, Kitchen, Basement, Bedroom 1, Bathroom 1, Primary Bathroom, Half Bath
Basement Full
Interior
Heating Hot Water
Cooling Central A/C
Heat Source Electric
Exterior
Garage Built In, Garage - Rear Entry, Inside Access
Garage Spaces 2.0
Waterfront N
Water Access N
Accessibility None
Parking Type Attached Garage, Off Street, Other
Attached Garage 1
Total Parking Spaces 2
Garage Y
Building
Story 3+
Sewer Public Sewer
Water Public
Architectural Style Traditional
Level or Stories 3+
Additional Building Above Grade, Below Grade
New Construction N
Schools
Elementary Schools Mc Call Gen George
School District The School District Of Philadelphia
Others
Senior Community No
Tax ID 051102515
Ownership Fee Simple
SqFt Source Assessor
Special Listing Condition Standard
Read Less

Bought with Elizabeth A Tumasz • Redfin Corporation
GET MORE INFORMATION




