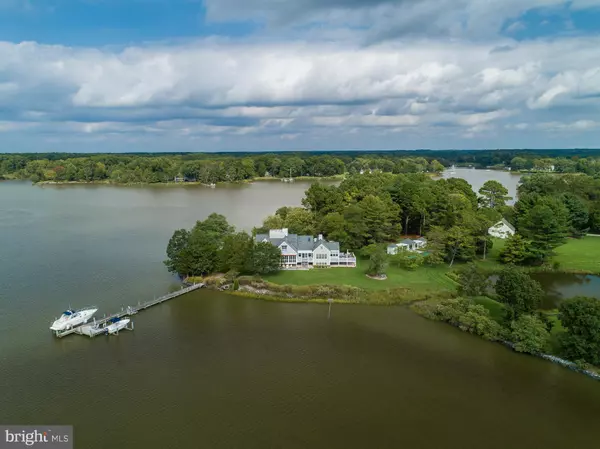For more information regarding the value of a property, please contact us for a free consultation.
4560 ROSLYN FARM RD Trappe, MD 21673
Want to know what your home might be worth? Contact us for a FREE valuation!

Our team is ready to help you sell your home for the highest possible price ASAP
Key Details
Sold Price $2,890,000
Property Type Single Family Home
Sub Type Detached
Listing Status Sold
Purchase Type For Sale
Square Footage 5,718 sqft
Price per Sqft $505
Subdivision Trappe
MLS Listing ID MDTA135202
Sold Date 08/23/19
Style Traditional
Bedrooms 4
Full Baths 5
Half Baths 1
HOA Y/N N
Abv Grd Liv Area 4,346
Originating Board BRIGHT
Year Built 1977
Annual Tax Amount $16,731
Tax Year 2019
Lot Size 16.560 Acres
Acres 16.56
Lot Dimensions 0.00 x 0.00
Property Description
Main House - Sensational! That is the word to describe this completely private 16+ acre peninsula waterfront estate with over 2000' of shoreline on Island Creek. Providing the ultimate Eastern Shore living and entertaining experience, the completely renovated home offers the finest details and finishes, a phenomenal floor plan and 3 full floors of living space with beautiful serene water views. Boasts formal living and dining rooms with fireplaces, expansive top notch kitchen, family room with vaulted ceilings and fireplace, and a main level master suite with fireplace and luxurious bath. Fabulous finished lower level offers another kitchen dining room, family room, billiard/rec room and more. Exquisite outdoor living with 4 decks, 2 patios, a waterside lap pool with covered pergola, private pier with 2 lifts, 5' +/- MLW, rip rap, and a pond. Separate studio, 2 car attached garage with bonus room above, 2-car detached garage, and 1000+sf barn with electric. Crab House - Picturesque Cape Cod-style waterfront home situated on 18.26 +/- acres along beautiful Island Creek. Recently renovated home features an open floor plan, hardwood floors, great room with a vaulted beamed ceiling and wood burning fireplace, kitchen with stainless steel appliances and island with breakfast bar, loft, and charming bunk room with vaulted ceiling and water view. Waterside deck is perfect for your outdoor entertaining. Private pier, 3 +/- MLW, 1545 +/- water frontage, rip-rap and outbuilding.
Location
State MD
County Talbot
Zoning A2
Rooms
Basement Daylight, Full
Main Level Bedrooms 1
Interior
Interior Features 2nd Kitchen, Breakfast Area, Built-Ins, Carpet, Ceiling Fan(s), Central Vacuum, Crown Moldings, Entry Level Bedroom, Family Room Off Kitchen, Floor Plan - Traditional, Formal/Separate Dining Room, Kitchen - Gourmet, Kitchen - Island, Primary Bath(s), Recessed Lighting, Walk-in Closet(s), Wood Floors
Heating Forced Air, Heat Pump(s)
Cooling Central A/C
Fireplaces Number 3
Heat Source Oil, Propane - Leased
Exterior
Garage Garage Door Opener
Garage Spaces 4.0
Pool In Ground, Lap/Exercise
Waterfront Y
Waterfront Description Rip-Rap,Private Dock Site
Water Access Y
Water Access Desc Boat - Powered
View Water, Scenic Vista, River, Creek/Stream
Accessibility None
Parking Type Attached Garage, Detached Garage
Attached Garage 2
Total Parking Spaces 4
Garage Y
Building
Story 3+
Sewer Community Septic Tank, Private Septic Tank
Water Private/Community Water
Architectural Style Traditional
Level or Stories 3+
Additional Building Above Grade, Below Grade
New Construction N
Schools
School District Talbot County Public Schools
Others
Senior Community No
Tax ID 03-123863
Ownership Fee Simple
SqFt Source Assessor
Special Listing Condition Standard
Read Less

Bought with Chuck V Mangold Jr. • Benson & Mangold, LLC
GET MORE INFORMATION




