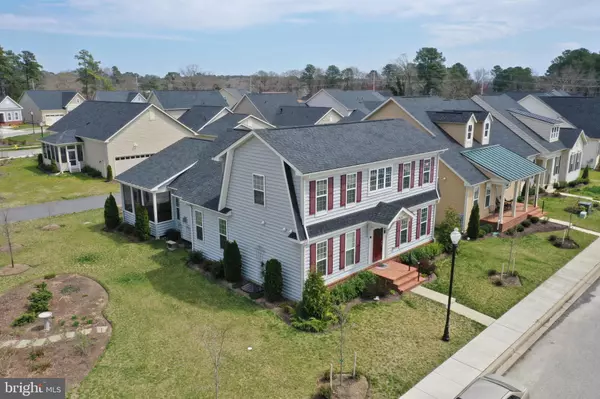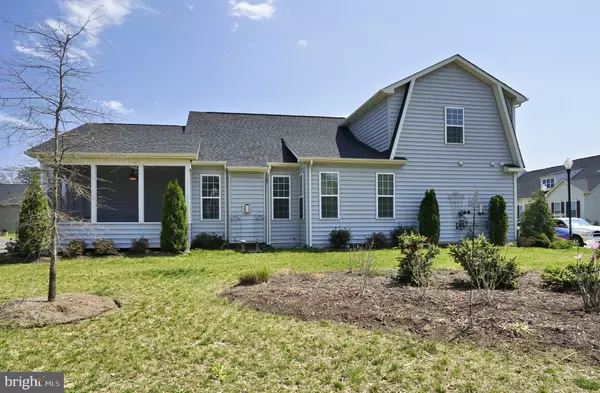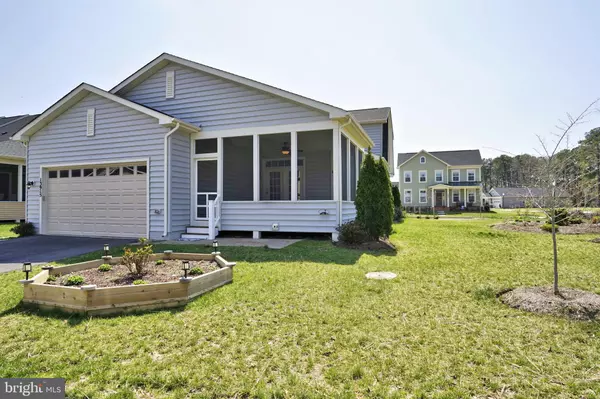For more information regarding the value of a property, please contact us for a free consultation.
13915 ENSIGN RD Solomons, MD 20688
Want to know what your home might be worth? Contact us for a FREE valuation!

Our team is ready to help you sell your home for the highest possible price ASAP
Key Details
Sold Price $434,900
Property Type Single Family Home
Sub Type Detached
Listing Status Sold
Purchase Type For Sale
Square Footage 3,113 sqft
Price per Sqft $139
Subdivision The Harbours At Solomons Island
MLS Listing ID MDCA168496
Sold Date 08/20/19
Style Colonial
Bedrooms 3
Full Baths 3
Half Baths 1
HOA Fees $163/mo
HOA Y/N Y
Abv Grd Liv Area 2,513
Originating Board BRIGHT
Year Built 2016
Annual Tax Amount $4,282
Tax Year 2019
Lot Size 944 Sqft
Acres 0.02
Property Description
Welcome home right off the island itself...SOLOMONS ISLAND. This is a 55+ community however 20% can be sold to under 55. This home features on main level: Master bedroom with two walk in closets, Luxury full bath with Walk-in Glass shower and separate sink vanities. The kitchen is complete with Stainless Steel appliances, granite counter tops, Stainless Steel farm sink, Tile backsplash, center island with Breakfast bar, upgraded cabinetry and under cabinet lighting, The family room boasts a gas stone fireplace conveniently located off the kitchen. Also a walk out to large screened in porch with ceiling fan. On this level you will also find the separate formal dining room, crown molding throughout, a powder room for guests, a large laundry room with wash basin and entry to the two car garage. Hardwood flooring and upgraded lighting on both the main and upper levels of this home. Upstairs you will find a loft with two additional large bedrooms and a full bath. The lower level is about 50% complete with a large recreational room, full bath, and two large storage rooms. Community amenities include: Club house, fitness facility, pool, community pier for fishing and crabbing, sidewalks, common areas, and a marina that offers discounted rates for boat storage and slips. Think of any additional upgrades... They're most likely here, as this home was built with pride of ownership.
Location
State MD
County Calvert
Zoning TC
Rooms
Basement Connecting Stairway, Daylight, Partial, Full, Heated, Improved, Poured Concrete, Space For Rooms, Sump Pump
Main Level Bedrooms 1
Interior
Interior Features Attic, Breakfast Area, Ceiling Fan(s), Chair Railings, Crown Moldings, Curved Staircase, Entry Level Bedroom, Family Room Off Kitchen, Floor Plan - Open, Formal/Separate Dining Room, Kitchen - Eat-In, Kitchen - Island, Kitchen - Table Space, Primary Bath(s), Pantry, Recessed Lighting, Upgraded Countertops, Walk-in Closet(s), Wood Floors, Other
Hot Water Natural Gas
Heating Central
Cooling Ceiling Fan(s), Central A/C
Flooring Ceramic Tile, Hardwood, Vinyl
Fireplaces Number 1
Fireplaces Type Gas/Propane, Heatilator, Mantel(s), Stone
Equipment Built-In Microwave, Cooktop - Down Draft, Dishwasher, Disposal, Dryer, Exhaust Fan, Icemaker, Microwave, Oven - Self Cleaning, Oven/Range - Gas, Refrigerator, Stainless Steel Appliances, Washer, Water Heater, Extra Refrigerator/Freezer
Window Features Casement,Double Pane
Appliance Built-In Microwave, Cooktop - Down Draft, Dishwasher, Disposal, Dryer, Exhaust Fan, Icemaker, Microwave, Oven - Self Cleaning, Oven/Range - Gas, Refrigerator, Stainless Steel Appliances, Washer, Water Heater, Extra Refrigerator/Freezer
Heat Source Central, Natural Gas
Laundry Has Laundry, Main Floor, Washer In Unit, Dryer In Unit
Exterior
Exterior Feature Enclosed, Patio(s), Screened
Garage Covered Parking, Garage - Rear Entry, Garage Door Opener, Inside Access
Garage Spaces 2.0
Utilities Available Cable TV, Phone Available, Other
Amenities Available Club House, Common Grounds, Exercise Room, Meeting Room, Pier/Dock, Pool - Outdoor, Water/Lake Privileges, Other
Waterfront N
Water Access Y
Water Access Desc Boat - Non Powered Only,Canoe/Kayak,Fishing Allowed
Roof Type Architectural Shingle
Accessibility None
Porch Enclosed, Patio(s), Screened
Attached Garage 2
Total Parking Spaces 2
Garage Y
Building
Lot Description Corner
Story 3+
Sewer Public Sewer
Water Public
Architectural Style Colonial
Level or Stories 3+
Additional Building Above Grade, Below Grade
Structure Type 9'+ Ceilings,Dry Wall
New Construction N
Schools
Elementary Schools Dowell
Middle Schools Mill Creek
High Schools Patuxent
School District Calvert County Public Schools
Others
HOA Fee Include Common Area Maintenance,Lawn Care Front,Lawn Care Side,Lawn Care Rear,Lawn Maintenance,Pier/Dock Maintenance,Pool(s),Road Maintenance,Snow Removal,Other
Senior Community No
Tax ID 0501247859
Ownership Fee Simple
SqFt Source Estimated
Horse Property N
Special Listing Condition Standard
Read Less

Bought with Susan B Stachelczyk • CENTURY 21 New Millennium
GET MORE INFORMATION




