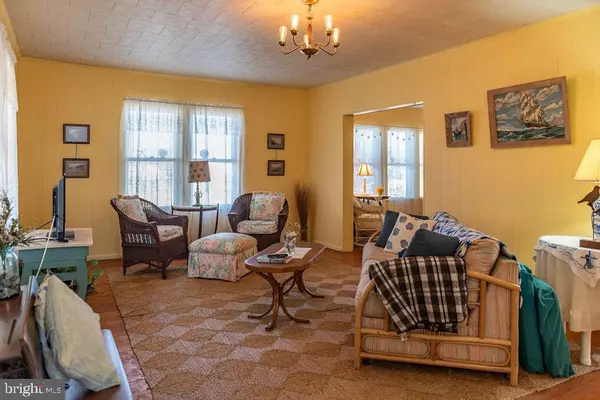For more information regarding the value of a property, please contact us for a free consultation.
77 WEST AVE Ocean View, DE 19970
Want to know what your home might be worth? Contact us for a FREE valuation!

Our team is ready to help you sell your home for the highest possible price ASAP
Key Details
Sold Price $255,000
Property Type Single Family Home
Sub Type Detached
Listing Status Sold
Purchase Type For Sale
Square Footage 1,000 sqft
Price per Sqft $255
Subdivision None Available
MLS Listing ID DESU134966
Sold Date 08/15/19
Style Cottage
Bedrooms 3
Full Baths 1
Half Baths 1
HOA Y/N N
Abv Grd Liv Area 1,000
Originating Board BRIGHT
Year Built 1943
Annual Tax Amount $1,892
Lot Size 1.850 Acres
Acres 1.85
Property Description
An adorable cottage built in the 1940's with lots of charm and character, located on 1.83 acres in the heart of Ocean View. Do not let the exterior fool you -- the interior reflects the beauty of this vintage home with beautiful wood floors throughout, wall trim and antique-style doors and kitchen cabinets. As soon as you walk in you will enjoy the sun-filled living area, large dining room with built-ins, a family room and galley-style kitchen. Upstairs you will discover 3 bedrooms and a full bath with pink tiles, the closets are small but that was the way then. Relax on the front porch and watch the traffic go by or relax on the back deck and enjoy the quiet. This is a very special house and one of the few treasures remaining in Ocean View. Reminisce of the times passed. Needs some love and attention.
Location
State DE
County Sussex
Area Baltimore Hundred (31001)
Zoning RESIDENTIAL
Direction West
Rooms
Main Level Bedrooms 3
Interior
Interior Features Built-Ins, Ceiling Fan(s), Wood Floors, Window Treatments, Floor Plan - Traditional, Kitchen - Galley, Wainscotting, Formal/Separate Dining Room
Hot Water Propane
Heating Heat Pump(s)
Cooling Ceiling Fan(s), Central A/C
Flooring Vinyl, Wood
Equipment Dishwasher, Microwave, Oven/Range - Electric, Refrigerator, Washer, Water Heater
Fireplace N
Window Features Insulated,Screens
Appliance Dishwasher, Microwave, Oven/Range - Electric, Refrigerator, Washer, Water Heater
Heat Source Electric
Laundry Main Floor
Exterior
Exterior Feature Deck(s), Porch(es)
Garage Spaces 10.0
Water Access N
Roof Type Asphalt,Shingle
Street Surface Paved
Accessibility None
Porch Deck(s), Porch(es)
Total Parking Spaces 10
Garage N
Building
Lot Description Cleared, Front Yard, Rear Yard, SideYard(s)
Story 2
Foundation Concrete Perimeter
Sewer Public Sewer
Water Public
Architectural Style Cottage
Level or Stories 2
Additional Building Above Grade
New Construction N
Schools
School District Indian River
Others
Senior Community No
Tax ID 134-12.00-504.00
Ownership Fee Simple
SqFt Source Assessor
Security Features Smoke Detector
Acceptable Financing Cash, Conventional
Listing Terms Cash, Conventional
Financing Cash,Conventional
Special Listing Condition Standard
Read Less

Bought with WILLIAM FERRERI • BAY COAST REALTY



