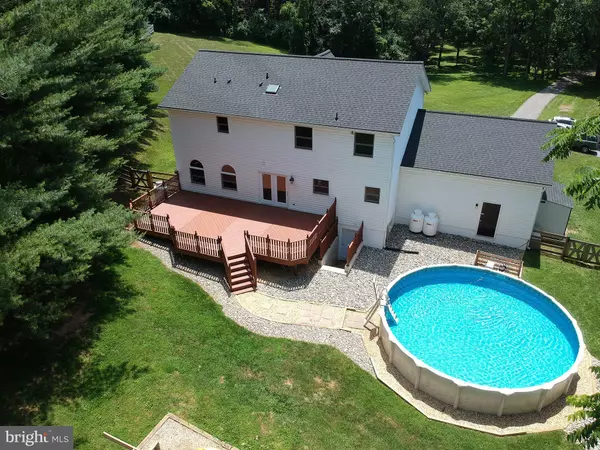For more information regarding the value of a property, please contact us for a free consultation.
1521 DULANY RD Finksburg, MD 21048
Want to know what your home might be worth? Contact us for a FREE valuation!

Our team is ready to help you sell your home for the highest possible price ASAP
Key Details
Sold Price $425,000
Property Type Single Family Home
Sub Type Detached
Listing Status Sold
Purchase Type For Sale
Square Footage 3,228 sqft
Price per Sqft $131
Subdivision None Available
MLS Listing ID MDCR189122
Sold Date 08/05/19
Style Colonial
Bedrooms 4
Full Baths 3
Half Baths 1
HOA Y/N N
Abv Grd Liv Area 2,352
Originating Board BRIGHT
Year Built 1996
Annual Tax Amount $3,949
Tax Year 2018
Lot Size 1.280 Acres
Acres 1.28
Property Description
Located at the end of the cul de sac, down a private drive, you will find this delightful colonial that provides something for everyone. Spend your quiet time on the large front porch, gazing at the beautiful views on your 1.28 acre private lot. Open the door to the two story foyer. There is a large, formal dining room with plenty of room for the family to enjoy special meals. Living room sits in the front of the house with large windows to enjoy the view. Kitchen is a wonderful place to cook and entertain, with granite countertops and a large granite island. Breakfast room has access to french doors to the backyard. Main level family room with gas fireplace with remote and temperature control. Upper level has four large bedrooms and two full bathrooms. Master bedroom with cathedral ceilings, walk in closet and private bath. Lower level is finished with wonderful recreation room, possible fifth bedroom or den (no window), plenty of storage and lovely, updated full bath with ceramic tile floor and glass shower. Outdoor amenities include 20 x 30 deck, two storage sheds, playset, above ground 24' pool, and fenced back yard. There is also a 20' x 30' parking pad so bring your RV!! And there's more! The entire house has just been professionally painted and new carpet has just been installed on the upper level! The roof was replaced in 2014, the HWH in 2018 and the pressure tank in 2018. There is nothing for you to do but move right in and start making memories!
Location
State MD
County Carroll
Zoning RESIDENTIAL
Rooms
Other Rooms Living Room, Dining Room, Primary Bedroom, Bedroom 2, Bedroom 3, Bedroom 4, Kitchen, Family Room, Den, Laundry, Storage Room
Basement Full
Interior
Interior Features Breakfast Area, Carpet, Ceiling Fan(s), Chair Railings, Crown Moldings, Dining Area, Family Room Off Kitchen, Floor Plan - Traditional, Formal/Separate Dining Room, Kitchen - Eat-In, Kitchen - Island, Kitchen - Table Space, Primary Bath(s), Recessed Lighting, Skylight(s), Upgraded Countertops, Walk-in Closet(s), Water Treat System, Wood Floors
Heating Heat Pump(s), Zoned
Cooling Ceiling Fan(s), Central A/C, Heat Pump(s), Zoned
Fireplaces Number 1
Fireplaces Type Fireplace - Glass Doors, Heatilator, Mantel(s)
Equipment Built-In Microwave, Dishwasher, Dryer, Exhaust Fan, Icemaker, Oven/Range - Electric, Refrigerator, Washer, Water Dispenser
Fireplace Y
Window Features Atrium,Palladian,Skylights
Appliance Built-In Microwave, Dishwasher, Dryer, Exhaust Fan, Icemaker, Oven/Range - Electric, Refrigerator, Washer, Water Dispenser
Heat Source Oil, Electric
Laundry Main Floor
Exterior
Garage Garage - Front Entry
Garage Spaces 10.0
Fence Partially, Rear
Pool Above Ground
Waterfront N
Water Access N
Accessibility None
Parking Type Attached Garage, Driveway
Attached Garage 2
Total Parking Spaces 10
Garage Y
Building
Lot Description Cul-de-sac, Front Yard, Landscaping, No Thru Street, Private, Rear Yard
Story 3+
Sewer Community Septic Tank, Private Septic Tank
Water Well
Architectural Style Colonial
Level or Stories 3+
Additional Building Above Grade, Below Grade
Structure Type 2 Story Ceilings,9'+ Ceilings,Cathedral Ceilings
New Construction N
Schools
Elementary Schools Sandymount
Middle Schools Shiloh
High Schools Westminster
School District Carroll County Public Schools
Others
Senior Community No
Tax ID 0704072014
Ownership Fee Simple
SqFt Source Assessor
Special Listing Condition Standard
Read Less

Bought with John Maranto • Cummings & Co. Realtors
GET MORE INFORMATION




