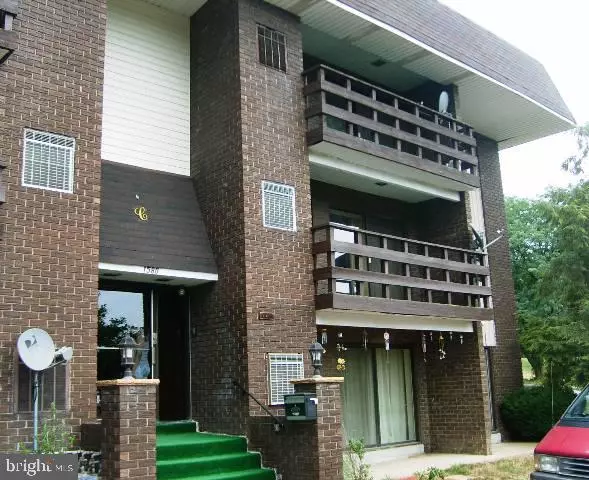For more information regarding the value of a property, please contact us for a free consultation.
1590 ALTA DR #D19 Whitehall, PA 18052
Want to know what your home might be worth? Contact us for a FREE valuation!

Our team is ready to help you sell your home for the highest possible price ASAP
Key Details
Sold Price $86,000
Property Type Single Family Home
Sub Type Unit/Flat/Apartment
Listing Status Sold
Purchase Type For Sale
Square Footage 871 sqft
Price per Sqft $98
Subdivision Whitetail Estate
MLS Listing ID PALH111140
Sold Date 07/31/19
Style Contemporary
Bedrooms 1
Full Baths 1
HOA Fees $191/mo
HOA Y/N Y
Abv Grd Liv Area 871
Originating Board BRIGHT
Year Built 1973
Annual Tax Amount $1,967
Tax Year 2019
Property Description
Take a minimalist approach with style! This 1st floor 1 bedroom condo in Whitehall Estates, is upbeat with clean, contemporary upgrades, the kind to enhance a smart lifestyle makeover! Ease, comfort, convenience, & affordability: ceramic tile flooring throughout, gas utilities, central air. HOA covers trash, water, sewer, lawn upkeep and snow removal. Master bedroom features walk in closet, full bath includes washer and dryer. Community clubhouse and swimming pool are the quintessential summer retreat! Prime location - just minutes to all major routes, schools, shopping, dining & airport. A wise choice for personal equity & security. Don't miss it!
Location
State PA
County Lehigh
Area Whitehall Twp (12325)
Zoning R-5
Rooms
Other Rooms Living Room, Dining Room, Kitchen, Bedroom 1, Laundry, Bathroom 1
Main Level Bedrooms 1
Interior
Interior Features Combination Dining/Living, Floor Plan - Open
Hot Water Natural Gas
Heating Forced Air
Cooling Central A/C
Flooring Ceramic Tile
Fireplaces Number 1
Equipment Dishwasher, Built-In Range, Dryer - Gas, Exhaust Fan, Oven - Self Cleaning, Oven/Range - Gas, Refrigerator, Washer
Fireplace Y
Appliance Dishwasher, Built-In Range, Dryer - Gas, Exhaust Fan, Oven - Self Cleaning, Oven/Range - Gas, Refrigerator, Washer
Heat Source Natural Gas
Laundry Main Floor
Exterior
Parking On Site 2
Utilities Available Electric Available, Sewer Available, Water Available, Natural Gas Available
Amenities Available Club House, Pool - Outdoor
Waterfront N
Water Access N
Accessibility Level Entry - Main
Parking Type On Street, Parking Lot, Off Street
Garage N
Building
Story 3+
Unit Features Garden 1 - 4 Floors
Sewer Public Sewer
Water Public
Architectural Style Contemporary
Level or Stories 3+
Additional Building Above Grade
New Construction N
Schools
School District Whitehall-Coplay
Others
HOA Fee Include All Ground Fee,Common Area Maintenance,Lawn Maintenance,Management,Pool(s),Recreation Facility,Road Maintenance,Sewer,Water,Snow Removal,Trash
Senior Community No
Tax ID NO TAX RECORD
Ownership Condominium
Acceptable Financing Cash, VA, Conventional
Listing Terms Cash, VA, Conventional
Financing Cash,VA,Conventional
Special Listing Condition Standard
Read Less

Bought with Non Member • Non Subscribing Office
GET MORE INFORMATION




