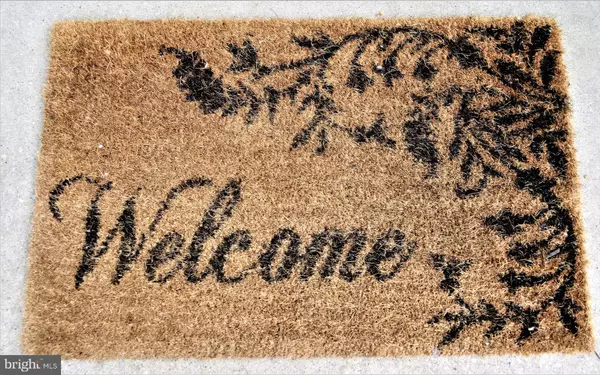For more information regarding the value of a property, please contact us for a free consultation.
911 LORRAINE DR Finksburg, MD 21048
Want to know what your home might be worth? Contact us for a FREE valuation!

Our team is ready to help you sell your home for the highest possible price ASAP
Key Details
Sold Price $270,000
Property Type Single Family Home
Sub Type Detached
Listing Status Sold
Purchase Type For Sale
Square Footage 1,082 sqft
Price per Sqft $249
Subdivision None Available
MLS Listing ID MDCR189202
Sold Date 07/31/19
Style Ranch/Rambler
Bedrooms 3
Full Baths 1
HOA Y/N N
Abv Grd Liv Area 1,082
Originating Board BRIGHT
Year Built 1967
Annual Tax Amount $2,264
Tax Year 2018
Lot Size 0.484 Acres
Acres 0.48
Property Description
Prepare to be awed by the charm and move-in ready condition of this brick rancher. Hardwood floors throughout the main level (except those areas where you want easy to clean vinyl and tile - kitchen, bathroom and entry foyer). Fireplace with woodstove insert in living room, separate dining room and nicely appointed kitchen. Three bedrooms and one bathroom complete the main level. Full basement awaits your vision, currently unfinished but plenty of potential! Easy access to laundry, well water neutralizer and filter, sump pump, etc. Walk-out basement (up steps). The inside is wonderful, but the outside space is the icing on this cake - level lot with plenty of space between you and your neighbors, mature trees for shade (and climbing!), large shed for storage, or maybe chickens, fenced vegetable garden, paver patio, etc, etc, etc. The Finksburg location is convenient for commuting and to all the amenities you want and need, and the small neighborhood couldn't be more neighborly. All in all, this home, location and setting are the perfect combination for relaxed and happy living!
Location
State MD
County Carroll
Zoning 010
Rooms
Other Rooms Living Room, Dining Room, Bedroom 2, Bedroom 3, Kitchen, Basement, Foyer, Bedroom 1, Bathroom 1
Basement Other, Connecting Stairway, Full, Outside Entrance, Rear Entrance, Space For Rooms, Sump Pump, Unfinished, Walkout Stairs
Main Level Bedrooms 3
Interior
Interior Features Attic, Ceiling Fan(s), Entry Level Bedroom, Floor Plan - Traditional, Formal/Separate Dining Room, Kitchen - Country, Water Treat System, Wood Floors
Hot Water Electric
Heating Heat Pump(s)
Cooling Central A/C, Heat Pump(s)
Fireplaces Number 1
Fireplaces Type Insert, Wood
Equipment Dishwasher, Dryer - Electric, Exhaust Fan, Microwave, Oven/Range - Electric, Range Hood, Washer, Water Heater, Water Conditioner - Owned
Furnishings No
Fireplace Y
Window Features Double Pane
Appliance Dishwasher, Dryer - Electric, Exhaust Fan, Microwave, Oven/Range - Electric, Range Hood, Washer, Water Heater, Water Conditioner - Owned
Heat Source Electric
Laundry Basement
Exterior
Exterior Feature Patio(s), Porch(es), Roof
Garage Garage - Front Entry, Inside Access, Garage Door Opener
Garage Spaces 1.0
Utilities Available Above Ground, Cable TV Available, Phone Available
Waterfront N
Water Access N
Street Surface Black Top
Accessibility None
Porch Patio(s), Porch(es), Roof
Road Frontage City/County
Parking Type Attached Garage, Driveway, Off Street, On Street
Attached Garage 1
Total Parking Spaces 1
Garage Y
Building
Lot Description Front Yard, Landscaping, No Thru Street, Rear Yard, SideYard(s)
Story 2
Sewer Community Septic Tank, Private Septic Tank
Water Well
Architectural Style Ranch/Rambler
Level or Stories 2
Additional Building Above Grade, Below Grade
New Construction N
Schools
Elementary Schools Call School Board
Middle Schools Call School Board
High Schools Call School Board
School District Carroll County Public Schools
Others
Senior Community No
Tax ID 0704003071
Ownership Fee Simple
SqFt Source Assessor
Security Features Smoke Detector,Main Entrance Lock
Acceptable Financing Cash, Conventional, FHA, VA
Horse Property N
Listing Terms Cash, Conventional, FHA, VA
Financing Cash,Conventional,FHA,VA
Special Listing Condition Standard
Read Less

Bought with Anthony J. Corrao • Long & Foster Real Estate, Inc.
GET MORE INFORMATION




