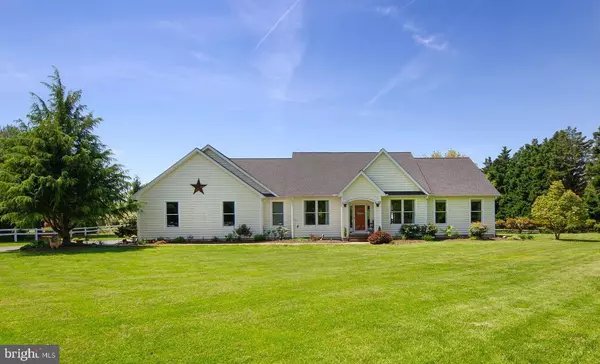For more information regarding the value of a property, please contact us for a free consultation.
105 SHIRLING RD Centreville, MD 21617
Want to know what your home might be worth? Contact us for a FREE valuation!

Our team is ready to help you sell your home for the highest possible price ASAP
Key Details
Sold Price $441,000
Property Type Single Family Home
Sub Type Detached
Listing Status Sold
Purchase Type For Sale
Square Footage 2,500 sqft
Price per Sqft $176
Subdivision Recovery
MLS Listing ID MDQA138160
Sold Date 07/31/19
Style Ranch/Rambler
Bedrooms 3
Full Baths 2
Half Baths 1
HOA Y/N N
Abv Grd Liv Area 2,500
Originating Board BRIGHT
Year Built 2001
Annual Tax Amount $3,366
Tax Year 2018
Lot Size 1.580 Acres
Acres 1.58
Property Description
Large contemporary rancher with an open floorplan and an abundance of natural light. An open living space with ceramic tile floors, screened in porch, nice size patio and large yard are perfect for indoor and outdoor entertaining. Split rail fenced back yard. Lovely, romantic landscaping with lots of charming features. This home features a split floorplan where the Master Suite is on opposite sides of the house to the other bedrooms. The master bedroom has spacious square footage and a large walk-in closet, as well as a fantastic en suite masterbath. with separate walk-in shower, and soaking Jaccuzzi Tub. Another spacious bedroom with en suite bathroom and walk-in closet is on the other side of the home, as well as a third, large bedroom which shares the use of the bathroom and has a large closet. Currently this room is used as guest/music/office room. The Kitchen features quartz counters, a Jenn-Air range built in to the huge kitchen island, and a separate walk-out to the screened porch; a laundry room with pantry-storage and a powder room are also located on this side of the home. The dedicated formal dining area with large window, a 3-sided gas fireplace, and a huge breakfast bar complete this section. The buil-in entertainment center offers enough room, for books, electronics and your collectibles or plants. High Cathedral ceilings and large ceiling fans give this house a lovely light, and airy feel. Outside of the fenced yard area in the yard you will find a large storage shed which could become a "She-Shed" in the future; and roomy 2-car, attached garage with lots of additional storage. Located close to historic, downtown Centreville, restaurants, shopping and recreation this property skillfully combines the amenities of the pleasant living on the Eastern Shore, with suburban conveniences. You do not want to delay viewing this home for sale!
Location
State MD
County Queen Annes
Zoning NC-1
Rooms
Other Rooms Dining Room, Primary Bedroom, Bedroom 2, Bedroom 3, Kitchen, Great Room, Bathroom 2, Bathroom 3, Primary Bathroom
Main Level Bedrooms 3
Interior
Interior Features Built-Ins, Combination Dining/Living, Primary Bath(s), WhirlPool/HotTub
Hot Water Electric
Heating Heat Pump(s)
Cooling Ceiling Fan(s), Heat Pump(s)
Equipment Dishwasher, Washer, Dryer, Oven/Range - Electric
Fireplace N
Appliance Dishwasher, Washer, Dryer, Oven/Range - Electric
Heat Source Electric
Laundry Main Floor
Exterior
Exterior Feature Porch(es), Screened, Patio(s)
Garage Garage - Side Entry
Garage Spaces 5.0
Fence Split Rail
Waterfront N
Water Access N
Roof Type Architectural Shingle
Accessibility Other
Porch Porch(es), Screened, Patio(s)
Attached Garage 2
Total Parking Spaces 5
Garage Y
Building
Lot Description Level
Story 1
Foundation Crawl Space
Sewer Community Septic Tank, Private Septic Tank
Water Private/Community Water
Architectural Style Ranch/Rambler
Level or Stories 1
Additional Building Above Grade, Below Grade
Structure Type Cathedral Ceilings
New Construction N
Schools
School District Queen Anne'S County Public Schools
Others
Senior Community No
Tax ID 03-020460
Ownership Fee Simple
SqFt Source Assessor
Special Listing Condition Standard
Read Less

Bought with Justin Ryan Pokrywka • Meredith Fine Properties
GET MORE INFORMATION




