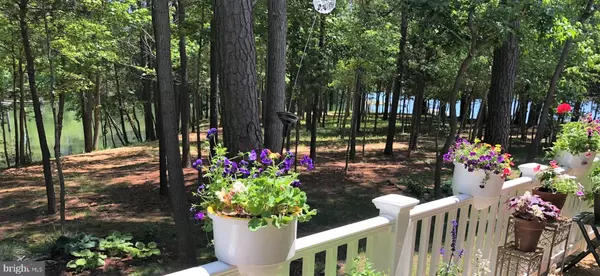For more information regarding the value of a property, please contact us for a free consultation.
14174 FOXHALL RD #12 Dowell, MD 20629
Want to know what your home might be worth? Contact us for a FREE valuation!

Our team is ready to help you sell your home for the highest possible price ASAP
Key Details
Sold Price $369,000
Property Type Condo
Sub Type Condo/Co-op
Listing Status Sold
Purchase Type For Sale
Square Footage 2,580 sqft
Price per Sqft $143
Subdivision Windward Harbour At Solomons
MLS Listing ID MDCA169936
Sold Date 07/31/19
Style Contemporary
Bedrooms 3
Full Baths 2
Half Baths 1
Condo Fees $186/mo
HOA Fees $33/ann
HOA Y/N Y
Abv Grd Liv Area 2,580
Originating Board BRIGHT
Year Built 2005
Annual Tax Amount $3,670
Tax Year 2018
Property Description
Stunning waterfront townhome with exceptional upgrades, sought after first floor owners suite, and beautiful waterview. A prime 45 ft boat slip(B8) is included. The home features an open floor plan with gorgeous hardwood flooring throughout, on main and upper level, and fantastic kitchen with upgraded granite and black stainless appliances. The deck offers extended outdoor waterfront/view living with attractive white deck railing. The bonus room is perfect for the artist, crafting, playroom, more. Additional nice finishes include crown moulding, 6 inch baseboard, new wainscoting, builtin cabinetry. Appliances and HVAC are less than 2 years old, plus many energy efficient features.
Location
State MD
County Calvert
Zoning R
Rooms
Main Level Bedrooms 1
Interior
Interior Features Ceiling Fan(s), Chair Railings, Combination Dining/Living, Crown Moldings, Combination Kitchen/Dining, Dining Area, Entry Level Bedroom, Floor Plan - Open, Formal/Separate Dining Room, Primary Bath(s), Upgraded Countertops, Wainscotting, Walk-in Closet(s), Window Treatments, Wood Floors
Heating Forced Air
Cooling Central A/C
Fireplaces Number 1
Fireplaces Type Fireplace - Glass Doors, Gas/Propane
Equipment Built-In Microwave, Dishwasher, Disposal, Dryer, Exhaust Fan, Oven/Range - Gas, Refrigerator, Stainless Steel Appliances, Washer
Fireplace Y
Appliance Built-In Microwave, Dishwasher, Disposal, Dryer, Exhaust Fan, Oven/Range - Gas, Refrigerator, Stainless Steel Appliances, Washer
Heat Source Natural Gas
Laundry Main Floor
Exterior
Garage Garage - Front Entry, Garage Door Opener, Inside Access
Garage Spaces 1.0
Amenities Available Boat Dock/Slip, Common Grounds, Jog/Walk Path
Waterfront Y
Waterfront Description Private Dock Site,Shared
Water Access Y
Water Access Desc Boat - Powered,Canoe/Kayak,Fishing Allowed
Accessibility Entry Slope <1', Level Entry - Main
Attached Garage 1
Total Parking Spaces 1
Garage Y
Building
Story 2
Sewer Public Sewer
Water Public
Architectural Style Contemporary
Level or Stories 2
Additional Building Above Grade, Below Grade
New Construction N
Schools
School District Calvert County Public Schools
Others
HOA Fee Include Common Area Maintenance,Pier/Dock Maintenance,Lawn Maintenance,Road Maintenance,Snow Removal,Trash
Senior Community No
Tax ID 0501206990
Ownership Condominium
Special Listing Condition Standard
Read Less

Bought with Anne M Carter • CENTURY 21 New Millennium
GET MORE INFORMATION




