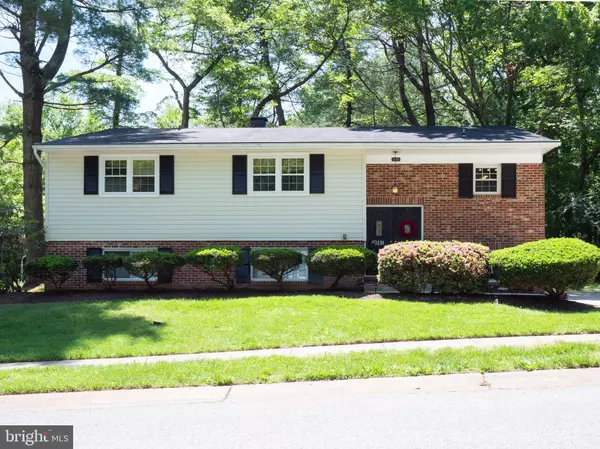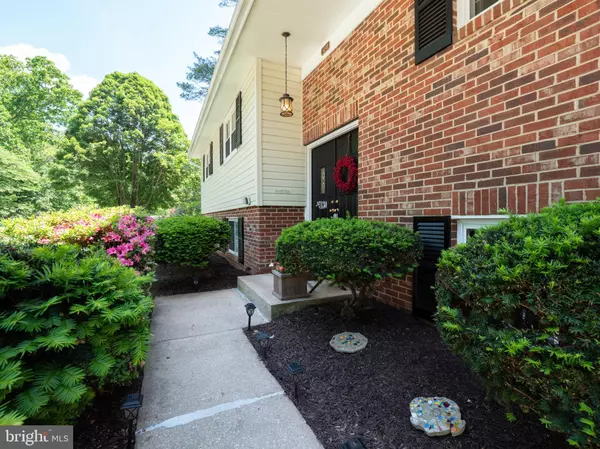For more information regarding the value of a property, please contact us for a free consultation.
5130 HESPERUS DR Columbia, MD 21044
Want to know what your home might be worth? Contact us for a FREE valuation!

Our team is ready to help you sell your home for the highest possible price ASAP
Key Details
Sold Price $370,000
Property Type Single Family Home
Sub Type Detached
Listing Status Sold
Purchase Type For Sale
Square Footage 1,761 sqft
Price per Sqft $210
Subdivision Longfellow
MLS Listing ID MDHW263788
Sold Date 07/22/19
Style Split Foyer
Bedrooms 5
Full Baths 2
Half Baths 1
HOA Fees $75/ann
HOA Y/N Y
Abv Grd Liv Area 1,409
Originating Board BRIGHT
Year Built 1969
Annual Tax Amount $5,003
Tax Year 2019
Lot Size 9,583 Sqft
Acres 0.22
Property Description
Great price - don't miss the opportunity! Kitchen with pantry closet was updated with new cabinets, granite counters, ceramic tile floors & light fixtures. All bathrooms boast updates as well, including tile flooring, vanities, toilets & fixtures. Hardwood floors flow through the main level living area, including all bedrooms. Home offers 2 living/family room areas - one on each floor, giving plenty of room for everyone! 4 bedrooms on the 1st floor PLUS the 5th bedroom & den in lower level. Siding was replaced in 2010, HVAC & water heater are 3 years young. This home is not to be missed! Great value!
Location
State MD
County Howard
Zoning NT
Rooms
Other Rooms Living Room, Dining Room, Primary Bedroom, Bedroom 2, Bedroom 3, Bedroom 4, Bedroom 5, Kitchen, Family Room, Den, Storage Room
Main Level Bedrooms 4
Interior
Interior Features Carpet, Ceiling Fan(s), Chair Railings, Combination Dining/Living, Crown Moldings, Primary Bath(s), Pantry, Recessed Lighting, Wood Floors
Hot Water Natural Gas
Heating Forced Air
Cooling Central A/C, Ceiling Fan(s)
Flooring Carpet, Ceramic Tile, Hardwood
Equipment Dishwasher, Disposal, Dryer, Icemaker, Refrigerator, Stove, Washer, Water Heater
Appliance Dishwasher, Disposal, Dryer, Icemaker, Refrigerator, Stove, Washer, Water Heater
Heat Source Natural Gas
Exterior
Exterior Feature Deck(s)
Amenities Available Bike Trail, Common Grounds, Jog/Walk Path, Pool Mem Avail, Tot Lots/Playground
Waterfront N
Water Access N
Roof Type Asphalt
Accessibility None
Porch Deck(s)
Parking Type Driveway
Garage N
Building
Lot Description Rear Yard, Pond, Level, Front Yard
Story 2
Sewer Public Sewer
Water Public
Architectural Style Split Foyer
Level or Stories 2
Additional Building Above Grade, Below Grade
New Construction N
Schools
Elementary Schools Longfellow
Middle Schools Harper'S Choice
High Schools Wilde Lake
School District Howard County Public School System
Others
Senior Community No
Tax ID 1415030070
Ownership Fee Simple
SqFt Source Assessor
Special Listing Condition Standard
Read Less

Bought with Gurpreet Singh • Fairfax Realty Premier
GET MORE INFORMATION




