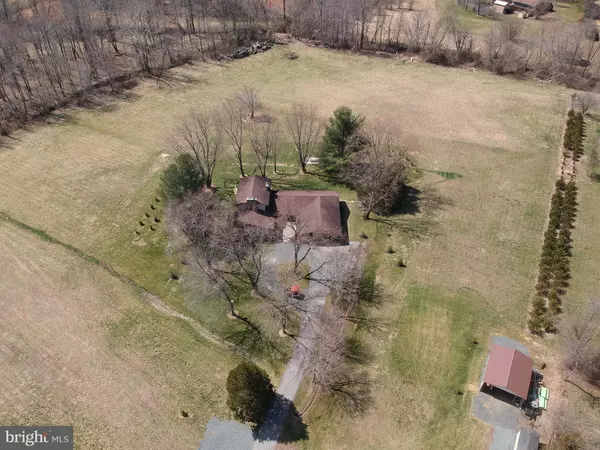For more information regarding the value of a property, please contact us for a free consultation.
989 WAYSON WAY Davidsonville, MD 21035
Want to know what your home might be worth? Contact us for a FREE valuation!

Our team is ready to help you sell your home for the highest possible price ASAP
Key Details
Sold Price $799,977
Property Type Single Family Home
Sub Type Detached
Listing Status Sold
Purchase Type For Sale
Square Footage 3,118 sqft
Price per Sqft $256
Subdivision Royale Glen
MLS Listing ID MDAA378636
Sold Date 07/16/19
Style Contemporary
Bedrooms 4
Full Baths 2
Half Baths 1
HOA Y/N N
Abv Grd Liv Area 3,118
Originating Board BRIGHT
Year Built 1980
Annual Tax Amount $6,556
Tax Year 2018
Lot Size 7.080 Acres
Acres 7.08
Property Description
Remarkable custom built home on 7 + secluded acres located in HORSE COUNTRY, just 15 minutes from Annapolis and 30 minutes from DC and Baltimore. . . . . . . Stunning, and one of a kind, is the only way to describe this home boasting an exterior made from real stone and western red cedar - with a style and design as special as the materials used in building it. From the moment you approach this home, entering through its beautifully landscaped courtyard, custom and quality is all you can see; and it doesn't stop in the courtyard. . . . . . . The foyer is 17.5' tall with a stone tile floor. The family room features a 12.5' vaulted ceiling with a large wood beam running the width of the room. With custom cherry floors, door & window frames, and a custom stone (gas) fireplace built from stone handpicked from the quarry located in Myersville, MD, by an Italian mason. The large family room windows overlook the courtyard on one side and the beautiful field / pasture on the other. . . . . . . The separate dining room continues with the custom cherry wood floors and leads to the gourmet eat-in kitchen with granite counters, soft close custom cherry cabinets and stainless steel appliances. . . . . . . With its wall of glass doors, the kitchen overlooks the covered porch, patio and back yard which leads to more fields / pastures and scenic vistas as far as the eye can see. . . . . . . The living room is located on the other side of the kitchen and has a newly installed white oak floor and the 2nd custom stone (wood burning) fireplace with a thick slate mantel - also built from stone handpicked from the quarry in Myersville and built by the same Italian mason. The living room has great views of the backyard, field, pasture and the rolling hills beyond. . . . . . . Also located on the main floor are 3 bedrooms, 1.5 baths, laundry room and large 2.5 car attached garage. . . . . . . The master suite is located on the second floor and has a light maple hard wood floor, private deck / balcony that over looks more of this scenic property, large master bath and walk-in closet. . . . . . . This home features Anderson doors and windows throughout - either casement or picture windows over awning windows. . . . . . . Want more space? The unfinished basement has high ceilings and is approximately 2,700 sq. ft - build as much living space as you would like. . . . . . . The outside is equally as impressive as the inside - the large fields are flat and perfect for horses or other livestock - 2 separate streams border two sides of the property and both flow into the Patuxent River. . . . . . . Two sheds, and a large carport to hold your farm equipment is included. This property has it all - and ready for you to make it your own private ranch. Once you arrive home, you won't want to leave.
Location
State MD
County Anne Arundel
Zoning RA
Direction East
Rooms
Other Rooms Primary Bedroom, Bedroom 2, Bedroom 3, Bedroom 4
Basement Other, Connecting Stairway, Space For Rooms, Sump Pump, Unfinished, Walkout Level, Walkout Stairs, Water Proofing System
Main Level Bedrooms 3
Interior
Hot Water Electric
Heating Heat Pump - Oil BackUp
Cooling Central A/C
Fireplaces Number 2
Fireplace Y
Heat Source Oil, Propane - Owned, Wood, Electric
Exterior
Garage Garage - Front Entry, Inside Access
Garage Spaces 4.0
Carport Spaces 2
Utilities Available Cable TV, Phone, Propane
Waterfront N
Water Access N
Roof Type Architectural Shingle,Asphalt
Farm Rural Estate
Accessibility None
Attached Garage 2
Total Parking Spaces 4
Garage Y
Building
Story 2.5
Sewer Community Septic Tank, Private Septic Tank
Water Well
Architectural Style Contemporary
Level or Stories 2.5
Additional Building Above Grade, Below Grade
New Construction N
Schools
Elementary Schools Davidsonville
Middle Schools Central
High Schools South River
School District Anne Arundel County Public Schools
Others
Senior Community No
Tax ID 020170390009883
Ownership Fee Simple
SqFt Source Assessor
Security Features Smoke Detector,Carbon Monoxide Detector(s)
Acceptable Financing Cash, FHA, VA, Conventional
Horse Property Y
Horse Feature Horses Allowed
Listing Terms Cash, FHA, VA, Conventional
Financing Cash,FHA,VA,Conventional
Special Listing Condition Standard
Read Less

Bought with Julie M Kelley • Weichert Realtors - McKenna & Vane
GET MORE INFORMATION




