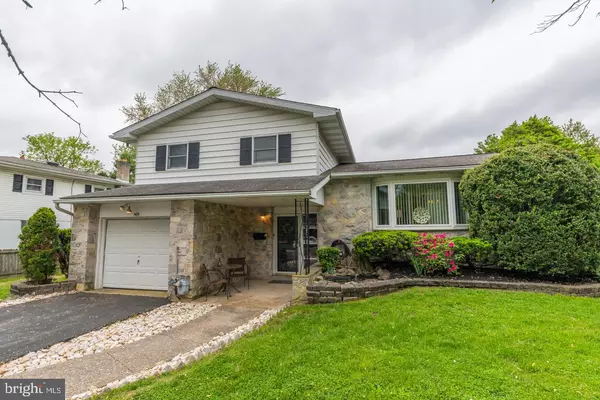For more information regarding the value of a property, please contact us for a free consultation.
409 FAIRVIEW RD King Of Prussia, PA 19406
Want to know what your home might be worth? Contact us for a FREE valuation!

Our team is ready to help you sell your home for the highest possible price ASAP
Key Details
Sold Price $370,000
Property Type Single Family Home
Sub Type Detached
Listing Status Sold
Purchase Type For Sale
Square Footage 1,736 sqft
Price per Sqft $213
Subdivision King Of Prussia
MLS Listing ID PAMC608106
Sold Date 07/18/19
Style Split Level
Bedrooms 3
Full Baths 1
Half Baths 1
HOA Y/N N
Abv Grd Liv Area 1,736
Originating Board BRIGHT
Year Built 1959
Annual Tax Amount $3,552
Tax Year 2018
Lot Size 9,476 Sqft
Acres 0.22
Lot Dimensions 91.00 x 0.00
Property Description
Welcome Home! Wonderful move-in ready, spacious 3 bedroom, 1.5 bath home with a gorgeous NEWER kitchen and fenced in yard located in a desirable neighborhood with access to Upper Merion School District. As you approach the home you will notice a low maintenance stone and vinyl siding exterior and tranquil Koi fish pond. As you enter the tile floored foyer you will immediately notice gleaming hardwood floors and an abundance of natural light. A comfortable family room with recessed lights features a wood burning fireplace to keep you warm on a cold winter night. An extra multi-purpose room with engineered hard wood floors adds 200 plus square feet of living space that is ideal for a home office and/ or recreation room. A powder room, convenient laundry with wash sink, full size washer / dryer (INCLUDED) and storage room leading to a 1-car garage complete the first level. Step up to an open concept formal living and dining room area with hardwood floors and vaulted ceilings that are ready to be enjoyed by your guests and loved ones. A NEWER fully remodeled kitchen in 2016 is a cook's delight with ample storage space, slow close drawers and cabinets with under and over the cabinet LED lighting, quartz countertops, tile backsplash, NEWER stainless steel appliances in 2016 (INCLUDED), 5-burner gas oven, built-in microwave with exhaust vented to the outdoors, a quartz countertop breakfast bar can accommodate three bar stools, recessed lights, garbage disposal, dishwasher and beautiful natural stone tile floor. Upstairs you will find three spacious bedrooms all with ample closet space, linen closet and a full bathroom with granite counter top, tile floor and tile shower / tub combination. Two bedrooms have ceiling fans and all bedrooms have hardwood floors underneath carpeted areas.Outdoors you will find a level, spacious and fully fenced in yard that is perfect for your next barbeque, a metal 2-swing and sliding board set (INCLUDED), convenient 1-car garage and driveway. IMPROVEMENTS; NEW HVAC systems (2016) and NEW hot water heater (2019). Easy access to major roads, highways, minutes away from SEPTA, numerous shopping, entertainment and restaurant establishments. Upper Merion Township is a vibrant community with a local farmers market, entertainment events, multiple parks, township pool, community center and nearby Public Library. Hurry and schedule a showing before this property becomes someone else's dream home!
Location
State PA
County Montgomery
Area Upper Merion Twp (10658)
Zoning R2
Rooms
Other Rooms Living Room, Dining Room, Primary Bedroom, Kitchen, Family Room, Bonus Room, Additional Bedroom
Interior
Interior Features Ceiling Fan(s), Dining Area, Floor Plan - Open, Recessed Lighting, Upgraded Countertops, Wood Floors
Hot Water Natural Gas
Heating Forced Air
Cooling Central A/C
Flooring Carpet, Hardwood, Stone, Ceramic Tile
Fireplaces Number 1
Equipment Built-In Microwave, Dishwasher, Disposal, Dryer, Energy Efficient Appliances, Exhaust Fan, Oven - Self Cleaning, Oven/Range - Gas, Refrigerator, Stainless Steel Appliances, Washer, Water Heater
Window Features Vinyl Clad
Appliance Built-In Microwave, Dishwasher, Disposal, Dryer, Energy Efficient Appliances, Exhaust Fan, Oven - Self Cleaning, Oven/Range - Gas, Refrigerator, Stainless Steel Appliances, Washer, Water Heater
Heat Source Natural Gas
Exterior
Garage Inside Access, Garage - Front Entry
Garage Spaces 1.0
Utilities Available Cable TV, Natural Gas Available
Waterfront N
Water Access N
Roof Type Shingle,Pitched
Accessibility None
Parking Type Attached Garage, Driveway
Attached Garage 1
Total Parking Spaces 1
Garage Y
Building
Story 3+
Sewer Public Sewer
Water Public
Architectural Style Split Level
Level or Stories 3+
Additional Building Above Grade
New Construction N
Schools
Elementary Schools Candlebrook
Middle Schools Upper Merion
High Schools Upper Merion
School District Upper Merion Area
Others
Senior Community No
Tax ID 58-00-06748-007
Ownership Fee Simple
SqFt Source Assessor
Acceptable Financing Conventional, FHA, Cash
Horse Property N
Listing Terms Conventional, FHA, Cash
Financing Conventional,FHA,Cash
Special Listing Condition Standard
Read Less

Bought with John Guerrera • RE/MAX Action Associates
GET MORE INFORMATION




