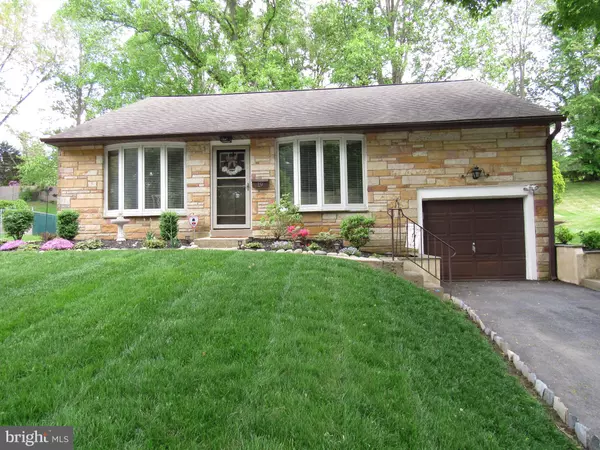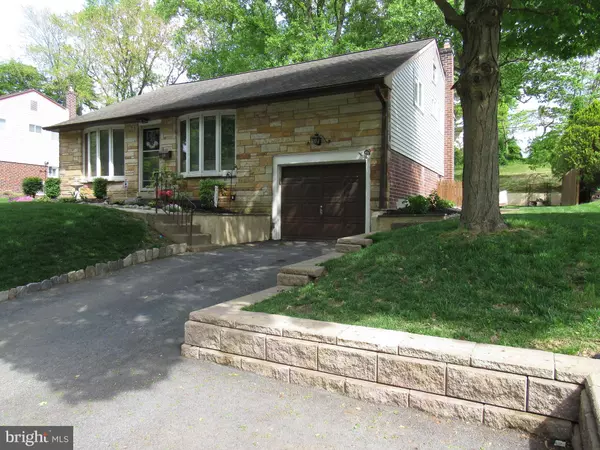For more information regarding the value of a property, please contact us for a free consultation.
19 LINCOLN LN Broomall, PA 19008
Want to know what your home might be worth? Contact us for a FREE valuation!

Our team is ready to help you sell your home for the highest possible price ASAP
Key Details
Sold Price $420,000
Property Type Single Family Home
Sub Type Detached
Listing Status Sold
Purchase Type For Sale
Square Footage 2,087 sqft
Price per Sqft $201
Subdivision None Available
MLS Listing ID PADE493368
Sold Date 07/16/19
Style Split Level
Bedrooms 4
Full Baths 1
Half Baths 1
HOA Y/N N
Abv Grd Liv Area 2,087
Originating Board BRIGHT
Year Built 1962
Annual Tax Amount $5,300
Tax Year 2019
Lot Size 0.263 Acres
Acres 0.26
Lot Dimensions 75.00 x 160.00
Property Description
Welcome to 19 Lincoln Lane, situated in one of Marples finest locations! Outstanding and move in condition stone front Split Level. 4 Bedrooms 1.5 baths. Beautiful kitchen with granite counters, nicely sized breakfast area and sun room , oversized lower level family room with new powder room. Many new features including new hall bath, powder room, kitchen, refinished hard wood floors throughout, carpeting, new central air , electrical service, security system, energy efficient windows in kitchen and sunroom. Maintenance free exterior with new vinyl siding and drive way. Fantastic wooded rear yard and patio creating a serene setting . Must See! Won't last!!
Location
State PA
County Delaware
Area Marple Twp (10425)
Zoning RESIDENTIAL
Rooms
Other Rooms Living Room, Dining Room, Kitchen, Family Room, Breakfast Room, Laundry, Half Bath
Basement Full
Interior
Interior Features Breakfast Area, Carpet, Floor Plan - Open, Kitchen - Eat-In, Family Room Off Kitchen, Recessed Lighting, Window Treatments, Wood Floors
Heating Hot Water
Cooling Central A/C
Flooring Carpet, Ceramic Tile, Hardwood
Heat Source Natural Gas
Exterior
Garage Garage Door Opener, Garage - Front Entry
Garage Spaces 1.0
Waterfront N
Water Access N
Accessibility None
Parking Type Driveway, Attached Garage
Attached Garage 1
Total Parking Spaces 1
Garage Y
Building
Story 2
Sewer Public Sewer
Water Public
Architectural Style Split Level
Level or Stories 2
Additional Building Above Grade, Below Grade
New Construction N
Schools
High Schools Marple Newtown
School District Marple Newtown
Others
Senior Community No
Tax ID 25-00-02637-00
Ownership Fee Simple
SqFt Source Estimated
Acceptable Financing Cash, Conventional
Listing Terms Cash, Conventional
Financing Cash,Conventional
Special Listing Condition Standard
Read Less

Bought with Erica L Deuschle • BHHS Fox & Roach-Haverford
GET MORE INFORMATION




