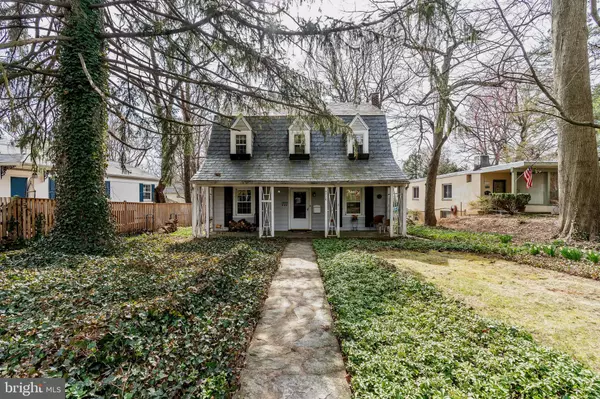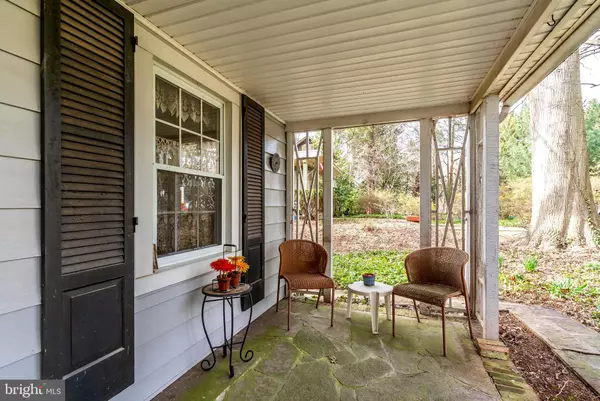For more information regarding the value of a property, please contact us for a free consultation.
5716 OAKSHIRE RD Baltimore, MD 21209
Want to know what your home might be worth? Contact us for a FREE valuation!

Our team is ready to help you sell your home for the highest possible price ASAP
Key Details
Sold Price $280,000
Property Type Single Family Home
Sub Type Detached
Listing Status Sold
Purchase Type For Sale
Square Footage 1,690 sqft
Price per Sqft $165
Subdivision Mount Washington
MLS Listing ID MDBA461718
Sold Date 06/28/19
Style Dutch,Cottage
Bedrooms 3
Full Baths 2
HOA Y/N N
Abv Grd Liv Area 1,690
Originating Board BRIGHT
Year Built 1935
Annual Tax Amount $7,023
Tax Year 2018
Lot Size 0.274 Acres
Acres 0.27
Property Description
This home has been lovingly cared for and in the same family for several generations. There is bright and sunny addition off the rear of the home which gives great flow on the main level. Original hardwoods exist under the carpet. There is central air and one mini split in the addition. Three bedrooms upstairs, a large eat in kitchen, separate dining room and a large living room with fireplace are just some of the features. There is a two car garage and a large yard. This is an estate sale and seller prefers an " as is" sale
Location
State MD
County Baltimore City
Zoning R-1
Direction East
Rooms
Other Rooms Living Room, Dining Room, Bedroom 2, Bedroom 3, Kitchen, Bedroom 1, Laundry, Bathroom 1, Bathroom 2, Bonus Room
Basement Other, Connecting Stairway, Unfinished
Interior
Interior Features Curved Staircase, Dining Area, Family Room Off Kitchen, Formal/Separate Dining Room, Kitchen - Eat-In, Kitchen - Table Space, Wood Floors
Heating Hot Water
Cooling Central A/C, Wall Unit
Flooring Hardwood, Carpet, Vinyl
Fireplaces Number 1
Heat Source Natural Gas
Laundry Main Floor
Exterior
Garage Garage Door Opener
Garage Spaces 2.0
Waterfront N
Water Access N
View Trees/Woods
Roof Type Slate
Accessibility None
Parking Type Detached Garage
Total Parking Spaces 2
Garage Y
Building
Story 2
Foundation Stone
Sewer Public Sewer
Water Public
Architectural Style Dutch, Cottage
Level or Stories 2
Additional Building Above Grade, Below Grade
New Construction N
Schools
Elementary Schools Mt. Washington
Middle Schools Mt. Washington
School District Baltimore City Public Schools
Others
Senior Community No
Tax ID 0327174675D026
Ownership Fee Simple
SqFt Source Estimated
Acceptable Financing Conventional, Cash
Listing Terms Conventional, Cash
Financing Conventional,Cash
Special Listing Condition Standard
Read Less

Bought with Kristin Edelman • Cummings & Co. Realtors
GET MORE INFORMATION




