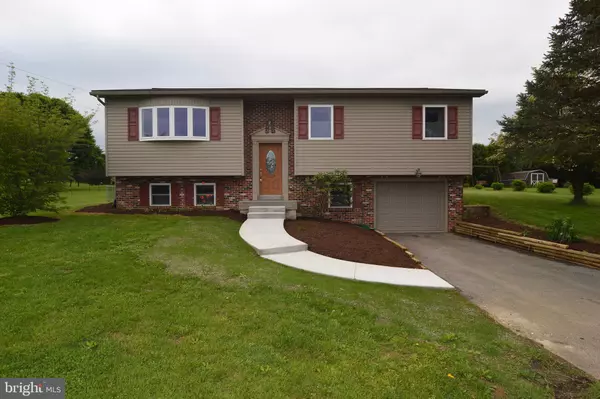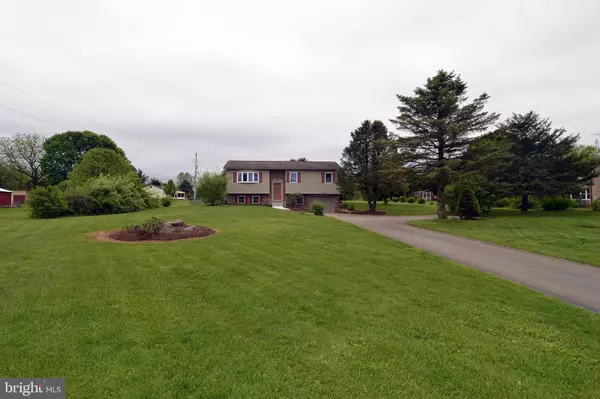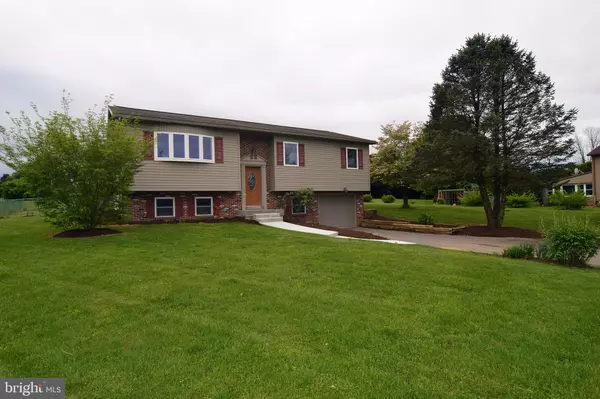For more information regarding the value of a property, please contact us for a free consultation.
526 EAGLE RD Fleetwood, PA 19522
Want to know what your home might be worth? Contact us for a FREE valuation!

Our team is ready to help you sell your home for the highest possible price ASAP
Key Details
Sold Price $230,000
Property Type Single Family Home
Sub Type Detached
Listing Status Sold
Purchase Type For Sale
Square Footage 2,636 sqft
Price per Sqft $87
Subdivision Fleetwood
MLS Listing ID PABK341102
Sold Date 06/28/19
Style Bi-level
Bedrooms 2
Full Baths 2
Half Baths 1
HOA Y/N N
Abv Grd Liv Area 1,868
Originating Board BRIGHT
Year Built 2006
Annual Tax Amount $5,290
Tax Year 2019
Lot Size 1.120 Acres
Acres 1.12
Lot Dimensions irregular
Property Description
Beautiful country home in the Fleetwood School District. This home sits on 1.12 acres in a lovely setting with lots of wide open space and yard. The home was completely redone in 2006! As you walk up the newly redone entryway you are greeted with a large welcoming living room with a large bow window that lets in lots of light. Next is the huge eat-in kitchen with oak cabinets, laminate counters, nice island and oak hardwood flooring. The dining area has doors that lead out to the covered rear porch. You will absolutely love sitting on your covered patio and enjoying the beautiful sites and sounds of the country. Beautiful ceiling fans throughout the home. The carpet throughout is in great shape for the most part. You could actually consider this home to have two master bedrooms. The master bedroom has a nice walk in closet and full bath and the other bedroom has direct access to the 2nd full bath. A completely finished lower level has tons of light, a drop ceiling, newer carpet, a convenient laundry room, and a half bath. There is also a nice fenced in area that could be used for dogs or outside pets. There is also extra insulation that was added in the attic to make this a more efficient home to operate. A very nice and well-cared for home awaits you at 526 Eagle Rd. One year warranty included with acceptable offer.
Location
State PA
County Berks
Area Richmond Twp (10272)
Zoning RESIDENTIAL
Rooms
Other Rooms Living Room, Primary Bedroom, Bedroom 2, Kitchen, Basement, Laundry, Office, Bathroom 2, Primary Bathroom, Half Bath
Basement Full, Fully Finished, Windows
Main Level Bedrooms 2
Interior
Interior Features Attic, Breakfast Area, Carpet, Ceiling Fan(s), Combination Kitchen/Dining, Kitchen - Eat-In, Kitchen - Island, Kitchen - Table Space, Primary Bath(s), Walk-in Closet(s), Water Treat System
Hot Water Electric
Heating Baseboard - Electric
Cooling Central A/C
Flooring Carpet, Hardwood, Vinyl
Equipment Dishwasher, Dryer, Microwave, Refrigerator, Washer, Oven/Range - Electric
Fireplace N
Window Features Bay/Bow
Appliance Dishwasher, Dryer, Microwave, Refrigerator, Washer, Oven/Range - Electric
Heat Source Electric
Laundry Lower Floor
Exterior
Exterior Feature Porch(es)
Garage Garage - Front Entry, Inside Access, Garage Door Opener
Garage Spaces 5.0
Fence Chain Link
Pool Above Ground
Utilities Available Cable TV
Waterfront N
Water Access N
View Panoramic
Roof Type Pitched,Shingle
Street Surface Paved
Accessibility None
Porch Porch(es)
Parking Type Attached Garage
Attached Garage 1
Total Parking Spaces 5
Garage Y
Building
Lot Description Front Yard, Open, Rear Yard, SideYard(s)
Story 1.5
Foundation Block
Sewer On Site Septic
Water Well
Architectural Style Bi-level
Level or Stories 1.5
Additional Building Above Grade, Below Grade
New Construction N
Schools
High Schools Fleetwood
School District Fleetwood Area
Others
Senior Community No
Tax ID 72-5433-00-21-2574
Ownership Fee Simple
SqFt Source Assessor
Acceptable Financing Cash, Conventional, FHA, USDA, VA
Listing Terms Cash, Conventional, FHA, USDA, VA
Financing Cash,Conventional,FHA,USDA,VA
Special Listing Condition Standard
Read Less

Bought with OLEG LAPKO • Realty Mark Associates
GET MORE INFORMATION




