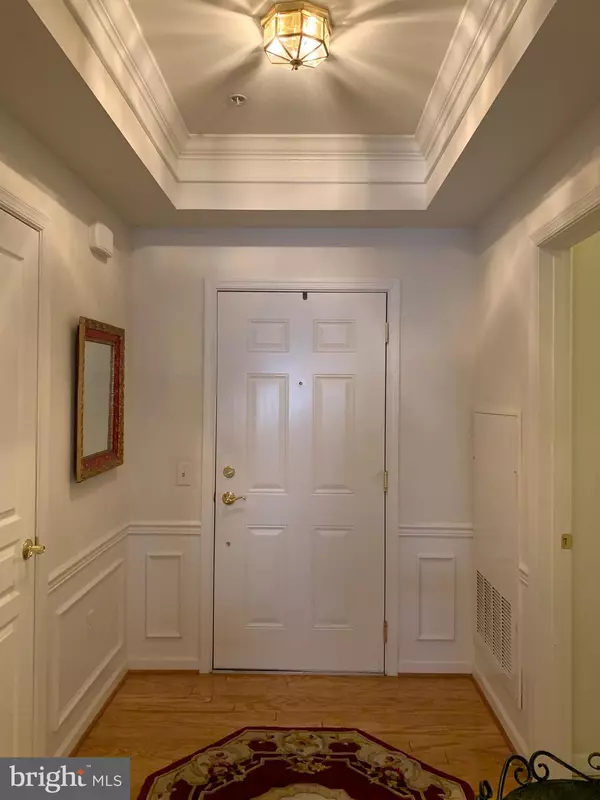For more information regarding the value of a property, please contact us for a free consultation.
6204 LILAC CT Lansdale, PA 19446
Want to know what your home might be worth? Contact us for a FREE valuation!

Our team is ready to help you sell your home for the highest possible price ASAP
Key Details
Sold Price $345,000
Property Type Condo
Sub Type Condo/Co-op
Listing Status Sold
Purchase Type For Sale
Square Footage 1,679 sqft
Price per Sqft $205
Subdivision Reserve At Gwynedd
MLS Listing ID PAMC602408
Sold Date 07/01/19
Style Colonial
Bedrooms 2
Full Baths 2
Condo Fees $479/mo
HOA Y/N N
Abv Grd Liv Area 1,679
Originating Board BRIGHT
Year Built 2009
Annual Tax Amount $4,801
Tax Year 2018
Lot Size 1,679 Sqft
Acres 0.04
Lot Dimensions x 0.00
Property Description
The Reserve @ Gwynedd An extremely wonderful 55+ community in Upper Gwynedd Come see this pretty EASTON model. This condo features off white carpeting. Wood floors in the entrance way and kitchen. Kitchen has a pantry. Big master bedroom with ensuite bath. Second bedroom and another bath. All are neutral. Lovely kitchen with stainless steel appliances. Plenty of storage and closet space. The Reserve @ Gwynedd features a lovely club house where many events are held. Gym and both indoor and outdoor pools are in the fitness center. One of the best places to live. There is a one time capital contribution of$2395
Location
State PA
County Montgomery
Area Upper Gwynedd Twp (10656)
Zoning IN-R
Rooms
Main Level Bedrooms 2
Interior
Heating Forced Air
Cooling Central A/C
Flooring Carpet, Wood
Fireplace N
Heat Source Natural Gas
Exterior
Garage Basement Garage
Garage Spaces 1.0
Amenities Available Club House, Common Grounds, Exercise Room, Elevator, Fitness Center, Game Room, Gated Community, Jog/Walk Path, Party Room, Pool - Outdoor, Pool - Indoor, Recreational Center
Waterfront N
Water Access N
Roof Type Flat
Accessibility None
Parking Type Attached Garage
Attached Garage 1
Total Parking Spaces 1
Garage Y
Building
Story 3+
Unit Features Garden 1 - 4 Floors
Sewer Public Sewer
Water Public
Architectural Style Colonial
Level or Stories 3+
Additional Building Above Grade, Below Grade
New Construction N
Schools
School District North Penn
Others
Pets Allowed Y
HOA Fee Include All Ground Fee,Common Area Maintenance,Ext Bldg Maint,Health Club,Lawn Care Front,Lawn Care Rear,Lawn Care Side,Lawn Maintenance,Pool(s),Recreation Facility,Security Gate,Water,Sewer
Senior Community Yes
Age Restriction 55
Tax ID 56-00-05836-463
Ownership Condominium
Security Features Fire Detection System,Security Gate,Smoke Detector,Sprinkler System - Indoor
Acceptable Financing Conventional, Cash
Listing Terms Conventional, Cash
Financing Conventional,Cash
Special Listing Condition Standard
Pets Description Size/Weight Restriction
Read Less

Bought with Myrna Josephs • BHHS Fox & Roach - Spring House
GET MORE INFORMATION




