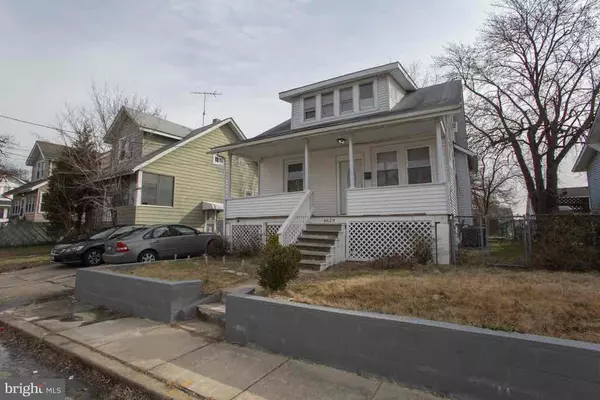For more information regarding the value of a property, please contact us for a free consultation.
4629 ASBURY AVE Baltimore, MD 21206
Want to know what your home might be worth? Contact us for a FREE valuation!

Our team is ready to help you sell your home for the highest possible price ASAP
Key Details
Sold Price $210,000
Property Type Single Family Home
Sub Type Detached
Listing Status Sold
Purchase Type For Sale
Square Footage 2,075 sqft
Price per Sqft $101
Subdivision Wilson Heights
MLS Listing ID MDBA327936
Sold Date 06/28/19
Style Cape Cod
Bedrooms 4
Full Baths 3
HOA Y/N N
Abv Grd Liv Area 1,275
Originating Board BRIGHT
Year Built 1944
Annual Tax Amount $2,886
Tax Year 2018
Lot Size 4,095 Sqft
Acres 0.09
Property Description
Gorgeous completely renovated cape cod w/ coffered ceilings, gourmet kitchen w/Quartz counters & SS appliance, master suite, w/corner whirlpool tub complete with massaging jets and Bluetooth speakers built into ceiling. A total or 4BRs/ 3BA. Fully finished basement w/ luxury vinyl tile. Hardwood floors and carpet throughout. New HVAC, fenced in yard driveway for 4 cars.
Location
State MD
County Baltimore City
Zoning R-3
Rooms
Basement Connecting Stairway, Daylight, Partial, Drainage System, Fully Finished, Heated, Improved, Interior Access, Outside Entrance, Sump Pump, Space For Rooms, Windows
Main Level Bedrooms 2
Interior
Interior Features Air Filter System, Breakfast Area, Carpet, Crown Moldings, Dining Area, Entry Level Bedroom, Floor Plan - Traditional, Kitchen - Gourmet, Primary Bath(s)
Hot Water Natural Gas
Heating Forced Air
Cooling Central A/C, Window Unit(s)
Flooring Hardwood, Carpet, Ceramic Tile
Equipment Built-In Microwave, Cooktop, Dishwasher, Disposal, Dual Flush Toilets, ENERGY STAR Dishwasher, ENERGY STAR Freezer, ENERGY STAR Refrigerator, Exhaust Fan, Icemaker, Instant Hot Water, Oven - Self Cleaning, Stainless Steel Appliances, Washer/Dryer Hookups Only, Energy Efficient Appliances, Oven - Single, Oven/Range - Gas, Range Hood
Fireplace N
Appliance Built-In Microwave, Cooktop, Dishwasher, Disposal, Dual Flush Toilets, ENERGY STAR Dishwasher, ENERGY STAR Freezer, ENERGY STAR Refrigerator, Exhaust Fan, Icemaker, Instant Hot Water, Oven - Self Cleaning, Stainless Steel Appliances, Washer/Dryer Hookups Only, Energy Efficient Appliances, Oven - Single, Oven/Range - Gas, Range Hood
Heat Source Natural Gas
Laundry Basement
Exterior
Fence Chain Link
Water Access N
Roof Type Composite
Accessibility 2+ Access Exits
Garage N
Building
Story 3+
Sewer Public Sewer
Water Public
Architectural Style Cape Cod
Level or Stories 3+
Additional Building Above Grade, Below Grade
Structure Type Dry Wall
New Construction N
Schools
Elementary Schools Furley
Middle Schools Stadium School
High Schools W.E.B. Dubois
School District Baltimore City Public Schools
Others
Pets Allowed N
Senior Community No
Tax ID 0326435936 036
Ownership Fee Simple
SqFt Source Estimated
Security Features Electric Alarm,Carbon Monoxide Detector(s)
Acceptable Financing Cash, Conventional, FHA
Horse Property N
Listing Terms Cash, Conventional, FHA
Financing Cash,Conventional,FHA
Special Listing Condition Standard
Read Less

Bought with Shirley L Matlock • RE/MAX Advantage Realty



