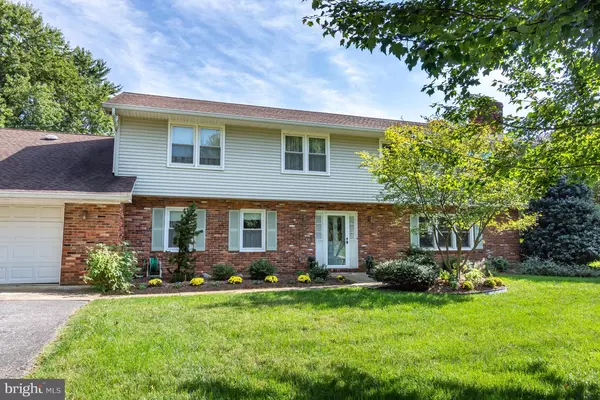For more information regarding the value of a property, please contact us for a free consultation.
201 CONGRESSIONAL DR Stevensville, MD 21666
Want to know what your home might be worth? Contact us for a FREE valuation!

Our team is ready to help you sell your home for the highest possible price ASAP
Key Details
Sold Price $650,000
Property Type Single Family Home
Sub Type Detached
Listing Status Sold
Purchase Type For Sale
Square Footage 3,100 sqft
Price per Sqft $209
Subdivision Queen Anne Colony
MLS Listing ID 1009129198
Sold Date 06/28/19
Style Raised Ranch/Rambler
Bedrooms 5
Full Baths 3
HOA Fees $11/ann
HOA Y/N Y
Abv Grd Liv Area 3,100
Originating Board BRIGHT
Year Built 1978
Annual Tax Amount $6,662
Tax Year 2018
Lot Size 0.706 Acres
Acres 0.71
Property Description
Panoramic views on Price Creek, Kent Island, you will enjoy this peaceful location. Private dock has boat lift and you're just minutes from the Bay. Home features 5 bedrooms, two on the entrance level along with a family room with wood burning brick fireplace and wet bar. Main living area is on the second level with 3 additional bedrooms. Master bedroom has sliders off the sitting area taking you to the large deck that runs the width of the house. New work shop and gardening room are attached to the two-car garage. House is much larger than it appears offering all sorts of possibilities. Over 2400 sq. ft. of living space.
Location
State MD
County Queen Annes
Zoning NC-15
Rooms
Other Rooms Living Room, Dining Room, Bedroom 2, Bedroom 3, Bedroom 4, Bedroom 5, Kitchen, Family Room, Bedroom 1, Storage Room, Bonus Room
Main Level Bedrooms 2
Interior
Interior Features Attic, Carpet, Ceiling Fan(s), Entry Level Bedroom, Floor Plan - Traditional, Formal/Separate Dining Room, Kitchen - Eat-In, Primary Bath(s), Wet/Dry Bar, Wood Floors
Heating Heat Pump(s)
Cooling Central A/C, Ceiling Fan(s)
Fireplaces Number 1
Fireplaces Type Mantel(s), Brick
Equipment Built-In Microwave, Dishwasher, Disposal, Dryer - Electric, Cooktop, Freezer, Icemaker, Microwave, Oven - Self Cleaning, Oven - Wall, Stainless Steel Appliances, Washer, Water Conditioner - Owned, Water Heater
Fireplace Y
Appliance Built-In Microwave, Dishwasher, Disposal, Dryer - Electric, Cooktop, Freezer, Icemaker, Microwave, Oven - Self Cleaning, Oven - Wall, Stainless Steel Appliances, Washer, Water Conditioner - Owned, Water Heater
Heat Source Electric
Exterior
Garage Inside Access, Garage Door Opener, Garage - Front Entry
Garage Spaces 2.0
Waterfront Y
Water Access Y
View Water
Accessibility None
Parking Type Attached Garage
Attached Garage 2
Total Parking Spaces 2
Garage Y
Building
Story 2
Sewer Septic Exists
Water Well
Architectural Style Raised Ranch/Rambler
Level or Stories 2
Additional Building Above Grade, Below Grade
New Construction N
Schools
School District Queen Anne'S County Public Schools
Others
Senior Community No
Tax ID 04-009460
Ownership Fee Simple
SqFt Source Estimated
Special Listing Condition Standard
Read Less

Bought with Dee Dee R McCracken • Coldwell Banker Realty
GET MORE INFORMATION




