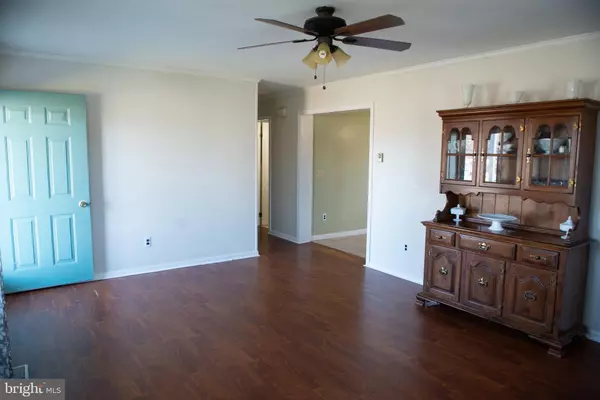For more information regarding the value of a property, please contact us for a free consultation.
8040 PURNELL CROSSING RD Berlin, MD 21811
Want to know what your home might be worth? Contact us for a FREE valuation!

Our team is ready to help you sell your home for the highest possible price ASAP
Key Details
Sold Price $265,000
Property Type Single Family Home
Sub Type Detached
Listing Status Sold
Purchase Type For Sale
Square Footage 2,550 sqft
Price per Sqft $103
Subdivision None Available
MLS Listing ID MDWO103112
Sold Date 06/26/19
Style Ranch/Rambler
Bedrooms 5
Full Baths 3
HOA Y/N N
Abv Grd Liv Area 2,550
Originating Board BRIGHT
Year Built 1990
Annual Tax Amount $1,581
Tax Year 2019
Lot Size 0.829 Acres
Acres 0.83
Property Description
Recently updated ranch home in a country setting outside historic Berlin MD. Upon entry from the open side deck, a generous familyroom with wood burning stove greets you with a warm and cozy atmosphere. This opens up to a large country kitchen that any gourmet would covet. Serve your culinary delights to your guests in the adjacent dining room. Down the long hallway you'll find five spacious bedrooms with plenty of closet space and new carpet. An inviting front porch makes for the perfect place to enjoy those magical Eastern Shore summer evenings. Use the back yard for entertaining with a stone fire pit and a fully equipped playset. Large storage shed with electric and carpet is great for crafts or the hobbyist. PRICED BELOW RECENT APPRAISAL. Schedule your showing today while there's still time!
Location
State MD
County Worcester
Area Worcester West Of Rt-113
Zoning B-1
Rooms
Other Rooms Living Room, Primary Bedroom, Bedroom 2, Bedroom 3, Bedroom 4, Bedroom 5, Kitchen, Family Room, Laundry, Bathroom 1, Bathroom 3, Primary Bathroom
Main Level Bedrooms 5
Interior
Interior Features Attic, Carpet, Ceiling Fan(s), Combination Kitchen/Dining, Entry Level Bedroom, Primary Bath(s), Stove - Wood
Hot Water Electric
Heating Heat Pump(s), Wood Burn Stove
Cooling Central A/C
Flooring Carpet, Ceramic Tile
Equipment Cooktop, Dishwasher, Stove, Refrigerator, Water Conditioner - Owned
Window Features Screens
Appliance Cooktop, Dishwasher, Stove, Refrigerator, Water Conditioner - Owned
Heat Source Electric
Laundry Hookup
Exterior
Exterior Feature Deck(s)
Utilities Available Electric Available
Waterfront N
Water Access N
Accessibility None
Porch Deck(s)
Garage N
Building
Story 1
Sewer Community Septic Tank, Private Septic Tank
Water Private/Community Water
Architectural Style Ranch/Rambler
Level or Stories 1
Additional Building Above Grade, Below Grade
New Construction N
Schools
Elementary Schools Buckingham
Middle Schools Berlin
High Schools Stephen Decatur
School District Worcester County Public Schools
Others
Senior Community No
Tax ID 03-124053
Ownership Fee Simple
SqFt Source Assessor
Horse Property N
Special Listing Condition Standard
Read Less

Bought with Jennifer Elizabeth Ciorrocco • Coastal Life Realty Group LLC
GET MORE INFORMATION




