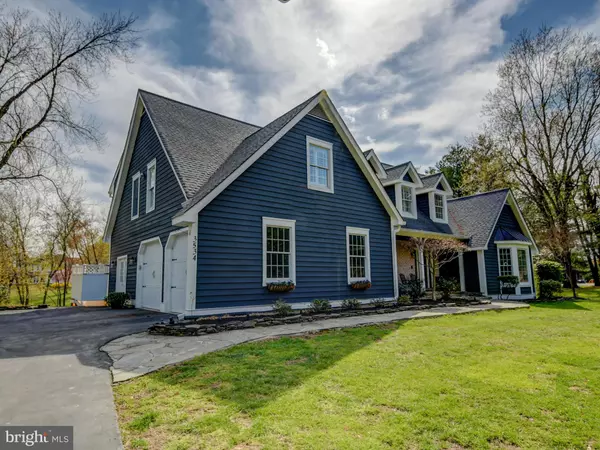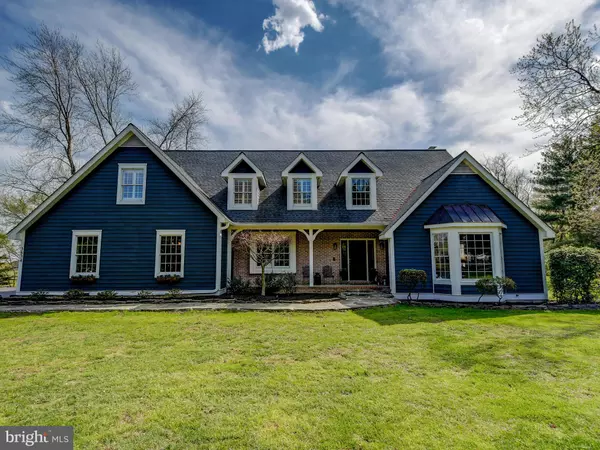For more information regarding the value of a property, please contact us for a free consultation.
3534 ROSEMARY LN Ellicott City, MD 21042
Want to know what your home might be worth? Contact us for a FREE valuation!

Our team is ready to help you sell your home for the highest possible price ASAP
Key Details
Sold Price $835,000
Property Type Single Family Home
Sub Type Detached
Listing Status Sold
Purchase Type For Sale
Square Footage 5,348 sqft
Price per Sqft $156
Subdivision West Friendship
MLS Listing ID MDHW261644
Sold Date 06/21/19
Style Traditional
Bedrooms 5
Full Baths 4
HOA Y/N N
Abv Grd Liv Area 3,650
Originating Board BRIGHT
Year Built 1990
Annual Tax Amount $8,987
Tax Year 2018
Lot Size 1.650 Acres
Acres 1.65
Property Description
This refined, spacious colonial is ideally sited on 1.65 pristine acres with professionally landscaped grounds that offer idyllic outdoor entertaining spaces. The five-bedroom, four bath home features a traditional floor plan with a flow that is conducive to modern day living. Notable main floor features include hardwood floors throughout, a two-story foyer with exposed second floor hallway, gourmet kitchen with updated stainless steel appliances, granite countertops, expansive nine foot island and an eat-in breakfast area, a family room awash with natural light on all sides, a brick hearth gas fireplace, and French doors leading to the living room with a floor-to-ceiling bay window overlooking the front yard. The upper level hosts three generously proportioned bedrooms served by a hall bathroom with double vanity and updated shower. The master suite with exposed beam ceilings, walk-in closet, en-suite bath with soaking tub and separate shower, and a private owner s deck overlooking the grounds completes this level of the residence. The walkout lower level presents additional space to relax and entertain with a full bar, bathroom and bedroom. The special appeal of the home is further enhanced by the oversized composite deck that runs the full length of the back of the house with covered dining and living areas, fully wired for sound and lighting, and equipped with three fans for cooling. This home was perfectly designed for casual living and gracious entertaining.
Location
State MD
County Howard
Zoning RRDEO
Rooms
Other Rooms Living Room, Dining Room, Primary Bedroom, Bedroom 2, Bedroom 3, Bedroom 4, Bedroom 5, Kitchen, Family Room, Basement, Foyer, Laundry, Mud Room, Storage Room, Bathroom 2, Bathroom 3, Bonus Room, Primary Bathroom
Basement Other, Improved, Outside Entrance, Partially Finished, Walkout Level
Interior
Interior Features Bar, Carpet, Ceiling Fan(s), Combination Kitchen/Dining, Crown Moldings, Dining Area, Exposed Beams, Family Room Off Kitchen, Kitchen - Eat-In, Kitchen - Gourmet, Kitchen - Island, Kitchen - Table Space, Primary Bath(s), Pantry, Recessed Lighting, Stall Shower, Walk-in Closet(s), WhirlPool/HotTub, Wet/Dry Bar, Window Treatments, Wood Floors
Heating Heat Pump(s), Forced Air
Cooling Central A/C
Flooring Hardwood, Carpet
Fireplaces Number 1
Fireplaces Type Gas/Propane, Mantel(s)
Equipment Built-In Microwave, Dishwasher, Disposal, Dryer, Oven/Range - Electric, Refrigerator, Stainless Steel Appliances, Washer
Fireplace Y
Appliance Built-In Microwave, Dishwasher, Disposal, Dryer, Oven/Range - Electric, Refrigerator, Stainless Steel Appliances, Washer
Heat Source Propane - Owned
Laundry Main Floor
Exterior
Exterior Feature Balcony, Deck(s), Roof
Garage Additional Storage Area, Garage - Side Entry, Garage Door Opener, Oversized
Garage Spaces 7.0
Fence Electric
Waterfront N
Water Access N
Accessibility Other
Porch Balcony, Deck(s), Roof
Attached Garage 2
Total Parking Spaces 7
Garage Y
Building
Story 3+
Sewer Community Septic Tank, Private Septic Tank
Water Well
Architectural Style Traditional
Level or Stories 3+
Additional Building Above Grade, Below Grade
New Construction N
Schools
Elementary Schools Triadelphia Ridge
Middle Schools Folly Quarter
High Schools Glenelg
School District Howard County Public School System
Others
Senior Community No
Tax ID 1403300064
Ownership Fee Simple
SqFt Source Assessor
Special Listing Condition Standard
Read Less

Bought with Michael J Elwell • RE/MAX Sails Inc.
GET MORE INFORMATION




